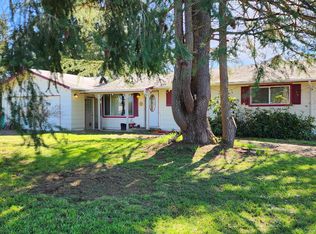Private setting just miles from Eugene. Beautiful home in great country setting. 3 bdrm + bonus room. Master is on the main level. Vaulted ceilings, skylights, dr/breakfast nook off kitchen. Great separation of space. Great for entertaining! Four separate fenced pastures and property is completely fenced. Private drive surrounded by timber w/ a year round creek.
This property is off market, which means it's not currently listed for sale or rent on Zillow. This may be different from what's available on other websites or public sources.
