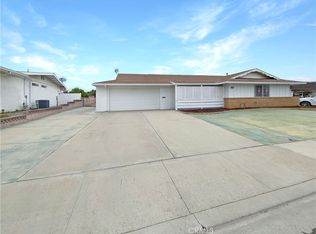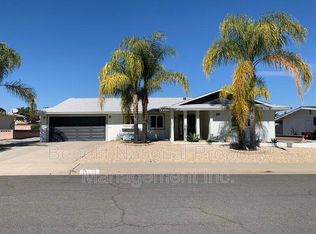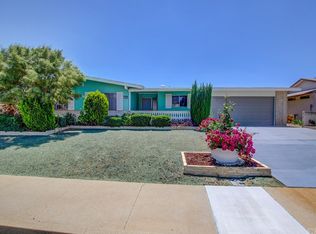Sold for $390,000 on 09/19/25
Listing Provided by:
Kristina Allen DRE #02011874 951-249-4893,
Exit Alliance Realty
Bought with: Horizon Premier Realty
$390,000
25890 Roanoke Rd, Menifee, CA 92586
2beds
1,146sqft
Single Family Residence
Built in 1967
8,712 Square Feet Lot
$388,200 Zestimate®
$340/sqft
$2,097 Estimated rent
Home value
$388,200
$353,000 - $427,000
$2,097/mo
Zestimate® history
Loading...
Owner options
Explore your selling options
What's special
Lovely Updated Home in Desirable 55+ Community! Welcome to this charming 2-bedroom, 2-bath home nestled in the heart of the sought-after Sun City Civic 55+ community. Step into a beautifully updated kitchen featuring elegant quartz countertops, 17x17 Italian tile flooring, a stainless steel farmhouse sink, and new cooktop—perfect for both everyday living and entertaining.The open living room flows seamlessly into a sunny bonus room, both boasting new wood laminate flooring. The bonus room offers a bright, cheerful space with views of the spacious backyard—ideal for relaxing or hobbies. Enjoy outdoor living under the covered patio, surrounded by low-maintenance landscaping and mature citrus trees. The updated vinyl fencing adds privacy and style to the backyard retreat. Additional highlights include low taxes, low HOA fees, and easy access to the 215 Freeway. You're just minutes away from medical offices, hospitals, restaurants, and shopping. Residents of Sun City Civic enjoy an array of community amenities including two sparkling pools, a fitness center, pickleball courts, and much more.
Don’t miss this move-in ready gem—schedule your private showing today!
Zillow last checked: 10 hours ago
Listing updated: September 21, 2025 at 08:27am
Listing Provided by:
Kristina Allen DRE #02011874 951-249-4893,
Exit Alliance Realty
Bought with:
Paul Wilkinson, DRE #01488630
Horizon Premier Realty
Source: CRMLS,MLS#: SW25142166 Originating MLS: California Regional MLS
Originating MLS: California Regional MLS
Facts & features
Interior
Bedrooms & bathrooms
- Bedrooms: 2
- Bathrooms: 2
- Full bathrooms: 2
- Main level bathrooms: 2
- Main level bedrooms: 2
Primary bedroom
- Features: Main Level Primary
Bedroom
- Features: All Bedrooms Down
Bedroom
- Features: Bedroom on Main Level
Other
- Features: Dressing Area
Kitchen
- Features: Quartz Counters, Remodeled, Updated Kitchen
Heating
- Central
Cooling
- Central Air
Appliances
- Included: Electric Cooktop, Electric Oven, Disposal, Microwave, Water Heater, Dryer, Washer
- Laundry: In Garage, Laundry Room
Features
- Breakfast Area, Ceiling Fan(s), Eat-in Kitchen, Open Floorplan, Pantry, Quartz Counters, All Bedrooms Down, Bedroom on Main Level, Dressing Area, Main Level Primary, Workshop
- Flooring: Carpet, Laminate, Tile
- Has fireplace: No
- Fireplace features: None
- Common walls with other units/homes: No Common Walls
Interior area
- Total interior livable area: 1,146 sqft
Property
Parking
- Total spaces: 2
- Parking features: Driveway, Garage Faces Front, Garage
- Attached garage spaces: 2
Accessibility
- Accessibility features: No Stairs
Features
- Levels: One
- Stories: 1
- Entry location: Front Door
- Patio & porch: Covered, Patio
- Pool features: Community, Association
- Fencing: Block,Vinyl
- Has view: Yes
- View description: None
Lot
- Size: 8,712 sqft
- Features: 0-1 Unit/Acre
Details
- Parcel number: 339061019
- Zoning: R-1
- Special conditions: Standard
Construction
Type & style
- Home type: SingleFamily
- Property subtype: Single Family Residence
Materials
- Stucco
- Foundation: Slab
Condition
- New construction: No
- Year built: 1967
Utilities & green energy
- Sewer: Public Sewer
- Water: Public
- Utilities for property: Electricity Connected, Natural Gas Connected, Sewer Connected, Water Connected
Community & neighborhood
Community
- Community features: Curbs, Foothills, Street Lights, Suburban, Sidewalks, Pool
Senior living
- Senior community: Yes
Location
- Region: Menifee
HOA & financial
HOA
- Has HOA: Yes
- HOA fee: $435 annually
- Amenities included: Billiard Room, Clubhouse, Sport Court, Pickleball, Pool, Spa/Hot Tub
- Association name: Sun Civic Association
- Association phone: 951-244-0048
Other
Other facts
- Listing terms: Cash,Conventional,FHA
Price history
| Date | Event | Price |
|---|---|---|
| 9/19/2025 | Sold | $390,000-2.5%$340/sqft |
Source: | ||
| 8/31/2025 | Contingent | $399,990$349/sqft |
Source: | ||
| 8/31/2025 | Listed for sale | $399,990$349/sqft |
Source: | ||
| 8/31/2025 | Listing removed | $399,990$349/sqft |
Source: | ||
| 8/30/2025 | Listed for sale | $399,990$349/sqft |
Source: | ||
Public tax history
| Year | Property taxes | Tax assessment |
|---|---|---|
| 2025 | $3,320 +2% | $294,952 +2% |
| 2024 | $3,256 +184.5% | $289,169 +208% |
| 2023 | $1,144 +1.2% | $93,889 +2% |
Find assessor info on the county website
Neighborhood: Sun City
Nearby schools
GreatSchools rating
- 6/10Ridgemoor Elementary SchoolGrades: K-5Distance: 1 mi
- 6/10Kathryn Newport Middle SchoolGrades: 6-8Distance: 1.8 mi
- NAMenifee PreschoolGrades: Distance: 2.4 mi
Get a cash offer in 3 minutes
Find out how much your home could sell for in as little as 3 minutes with a no-obligation cash offer.
Estimated market value
$388,200
Get a cash offer in 3 minutes
Find out how much your home could sell for in as little as 3 minutes with a no-obligation cash offer.
Estimated market value
$388,200


