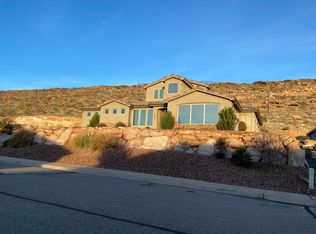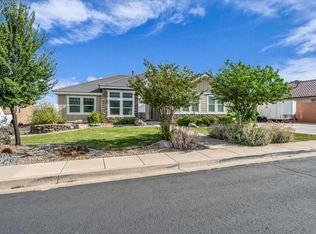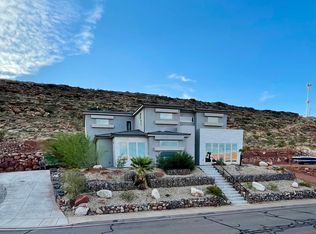Sold
Price Unknown
2589 E Rasmussen Dr, Saint George, UT 84790
4beds
3baths
2,249sqft
Single Family Residence
Built in 2024
0.43 Acres Lot
$887,900 Zestimate®
$--/sqft
$2,690 Estimated rent
Home value
$887,900
$808,000 - $977,000
$2,690/mo
Zestimate® history
Loading...
Owner options
Explore your selling options
What's special
Don't want anyone to build behind you? Looking for a private and peaceful backyard? This luxury new build combines modern design with a warm livable feeling that has too many upgrades to count! This house features 8 ft doors, natural stone quartz and exquisite marble countertops, tile flooring, electric fireplace with a beautiful tile backdrop from floor to ceiling, upgraded modern lighting, black composite granite single bowl kitchen sink, 3 head walk-in shower, large pantry and walk-in closet, upgraded landscaping with palm trees and synthetic grass and SO much more! PLUS you will have room for all your outdoor toys in this 50 ft. long RV garage with a 22 ft tall door that's 12 ft. wide! NO HOA! Come and see all the work that went into making this house your next home for yourself!
Zillow last checked: 8 hours ago
Listing updated: July 28, 2025 at 04:02pm
Listed by:
Casey Brown 435-414-3139,
Distinction Real Estate
Bought with:
Calen Ripplinger, 12434186-SA00
RE/MAX ASSOCIATES SO UTAH
CHASE W AMES, 9139951-SA
RE/MAX ASSOCIATES SO UTAH
Source: WCBR,MLS#: 24-254650
Facts & features
Interior
Bedrooms & bathrooms
- Bedrooms: 4
- Bathrooms: 3
Primary bedroom
- Level: Main
Bedroom
- Level: Main
Bedroom 3
- Level: Main
Bedroom 4
- Level: Main
Bathroom
- Level: Main
Bathroom
- Level: Main
Bathroom
- Level: Main
Kitchen
- Level: Main
Laundry
- Level: Main
Heating
- Natural Gas
Cooling
- Central Air
Features
- Number of fireplaces: 1
Interior area
- Total structure area: 2,249
- Total interior livable area: 2,249 sqft
- Finished area above ground: 2,249
Property
Parking
- Total spaces: 5
- Parking features: Attached, Extra Depth, Extra Height, RV Garage, RV Access/Parking
- Attached garage spaces: 5
Features
- Stories: 1
Lot
- Size: 0.43 Acres
- Features: Curbs & Gutters
Details
- Parcel number: SGSRYH3104
- Zoning description: Residential
Construction
Type & style
- Home type: SingleFamily
- Property subtype: Single Family Residence
Materials
- Rock, Stucco
- Foundation: Slab
- Roof: Tile
Condition
- Built & Standing
- Year built: 2024
Utilities & green energy
- Water: Culinary
- Utilities for property: Dixie Power, Natural Gas Connected
Community & neighborhood
Community
- Community features: Sidewalks
Location
- Region: Saint George
- Subdivision: SERENITY HILLS
HOA & financial
HOA
- Has HOA: No
Other
Other facts
- Listing terms: Conventional,Cash
- Road surface type: Paved
Price history
| Date | Event | Price |
|---|---|---|
| 5/16/2025 | Sold | -- |
Source: WCBR #24-254650 Report a problem | ||
| 4/3/2025 | Pending sale | $899,000$400/sqft |
Source: WCBR #24-254650 Report a problem | ||
| 2/13/2025 | Price change | $899,000-1.7%$400/sqft |
Source: WCBR #24-254650 Report a problem | ||
| 1/21/2025 | Price change | $915,000-1.1%$407/sqft |
Source: WCBR #24-254650 Report a problem | ||
| 10/16/2024 | Price change | $925,000-2.5%$411/sqft |
Source: WCBR #24-254650 Report a problem | ||
Public tax history
| Year | Property taxes | Tax assessment |
|---|---|---|
| 2024 | $1,570 +3.9% | $231,000 +2.3% |
| 2023 | $1,511 +15.5% | $225,800 +22.9% |
| 2022 | $1,308 +14.8% | $183,800 +40% |
Find assessor info on the county website
Neighborhood: 84790
Nearby schools
GreatSchools rating
- 8/10Crimson View SchoolGrades: PK-5Distance: 0.3 mi
- 9/10Washington Fields IntermediateGrades: 6-7Distance: 1.3 mi
- 8/10Crimson Cliffs HighGrades: 10-12Distance: 1.2 mi
Schools provided by the listing agent
- Elementary: Crimson View Elementary
- Middle: Crimson Cliffs Middle
- High: Crimson Cliffs High
Source: WCBR. This data may not be complete. We recommend contacting the local school district to confirm school assignments for this home.
Sell for more on Zillow
Get a Zillow Showcase℠ listing at no additional cost and you could sell for .
$887,900
2% more+$17,758
With Zillow Showcase(estimated)$905,658


