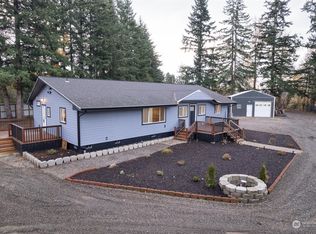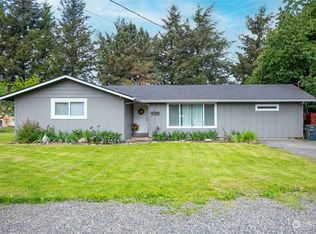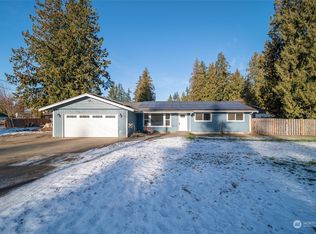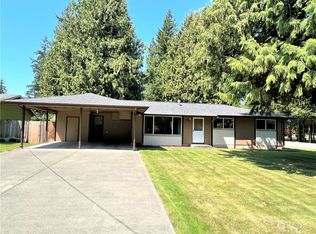Sold
Listed by:
Elaine D. Prestlien,
Muljat Group
Bought with: Madrona Residential RE
$694,500
2589 Birch Bay Lynden Road, Custer, WA 98240
4beds
2,295sqft
Single Family Residence
Built in 1984
2.17 Acres Lot
$719,500 Zestimate®
$303/sqft
$3,032 Estimated rent
Home value
$719,500
$684,000 - $755,000
$3,032/mo
Zestimate® history
Loading...
Owner options
Explore your selling options
What's special
Lovingly built 40 years ago by the current owners, this first time on the market home on 2+acres, is waiting for you to enjoy some peace and tranquility. Large entry leads to the vaulted ceiling living room with full height stone fireplace. Sliding doors to the bright sunroom looks out onto a mature, lawned yard. Lots of cabinet storage and granite countertops in the adjacent kitchen with a door to the spacious deck; perfect for entertaining. Primary bed & bath on the main level, and 3 beds and full bath on the upper level. Huge utility/laundry/craft room. Mature trees line the driveway and enhance the privacy of this home. The property also boasts a 60'x28' shop for all your toys! Come and view this lovely home.. you won't be disappointed!
Zillow last checked: 8 hours ago
Listing updated: October 30, 2023 at 12:46pm
Offers reviewed: Sep 30
Listed by:
Elaine D. Prestlien,
Muljat Group
Bought with:
Miranda Ferris, 22018385
Madrona Residential RE
Source: NWMLS,MLS#: 2165071
Facts & features
Interior
Bedrooms & bathrooms
- Bedrooms: 4
- Bathrooms: 2
- Full bathrooms: 1
- 3/4 bathrooms: 1
- Main level bedrooms: 1
Heating
- Fireplace(s), Forced Air
Cooling
- None
Appliances
- Included: Dishwasher_, Dryer, Microwave_, Refrigerator_, StoveRange_, Washer, Dishwasher, Microwave, Refrigerator, StoveRange, Water Heater: Propane, Water Heater Location: Laundry Room
Features
- Ceiling Fan(s), Dining Room, Walk-In Pantry
- Flooring: Ceramic Tile, Laminate, Vinyl Plank, Carpet
- Windows: Double Pane/Storm Window, Skylight(s)
- Basement: None
- Number of fireplaces: 1
- Fireplace features: See Remarks, Main Level: 1, Fireplace
Interior area
- Total structure area: 2,295
- Total interior livable area: 2,295 sqft
Property
Parking
- Total spaces: 3
- Parking features: RV Parking, Driveway, Detached Garage
- Garage spaces: 3
Features
- Entry location: Main
- Patio & porch: Ceramic Tile, Wall to Wall Carpet, Laminate, Ceiling Fan(s), Double Pane/Storm Window, Dining Room, Skylight(s), Vaulted Ceiling(s), Walk-In Pantry, Fireplace, Water Heater
- Has view: Yes
- View description: Territorial
Lot
- Size: 2.17 Acres
- Dimensions: 640' x 150'
- Features: Secluded, Cable TV, Deck, Fenced-Partially, High Speed Internet, Outbuildings, Propane, RV Parking, Shop
- Topography: Level
- Residential vegetation: Fruit Trees, Garden Space
Details
- Parcel number: 4001254105030000
- Zoning description: R5A,Jurisdiction: County
- Special conditions: Standard
- Other equipment: Leased Equipment: Propane Tank
Construction
Type & style
- Home type: SingleFamily
- Architectural style: Traditional
- Property subtype: Single Family Residence
Materials
- Wood Siding
- Foundation: Poured Concrete
- Roof: Composition
Condition
- Good
- Year built: 1984
Details
- Builder name: Cattail Construction
Utilities & green energy
- Electric: Company: Puget Sound Energy
- Sewer: Septic Tank, Company: Septic
- Water: Individual Well, Company: Well
- Utilities for property: Xfinity, Xfinity
Community & neighborhood
Location
- Region: Custer
- Subdivision: Custer
Other
Other facts
- Listing terms: Cash Out,Conventional
- Cumulative days on market: 576 days
Price history
| Date | Event | Price |
|---|---|---|
| 10/30/2023 | Sold | $694,500-0.7%$303/sqft |
Source: | ||
| 10/1/2023 | Pending sale | $699,500$305/sqft |
Source: | ||
| 9/26/2023 | Listed for sale | $699,500$305/sqft |
Source: | ||
Public tax history
| Year | Property taxes | Tax assessment |
|---|---|---|
| 2024 | $4,738 +4.5% | $603,660 -3.7% |
| 2023 | $4,533 -5.7% | $626,718 +8.3% |
| 2022 | $4,806 +14.3% | $578,490 +26% |
Find assessor info on the county website
Neighborhood: 98240
Nearby schools
GreatSchools rating
- 7/10Custer Elementary SchoolGrades: K-5Distance: 1.3 mi
- 5/10Horizon Middle SchoolGrades: 6-8Distance: 5 mi
- 5/10Ferndale High SchoolGrades: 9-12Distance: 5.9 mi
Schools provided by the listing agent
- Elementary: Custer Elem
- Middle: Horizon Mid
- High: Ferndale High
Source: NWMLS. This data may not be complete. We recommend contacting the local school district to confirm school assignments for this home.

Get pre-qualified for a loan
At Zillow Home Loans, we can pre-qualify you in as little as 5 minutes with no impact to your credit score.An equal housing lender. NMLS #10287.



