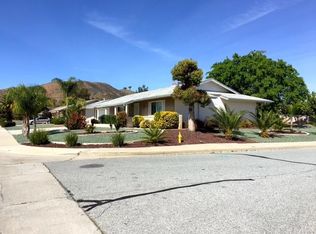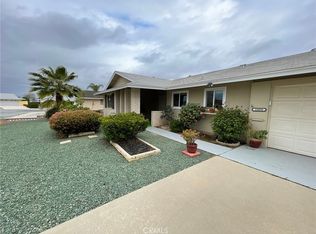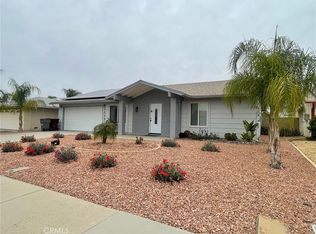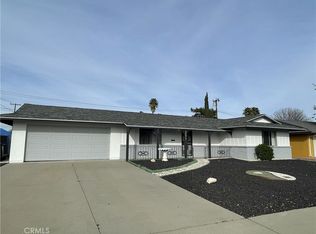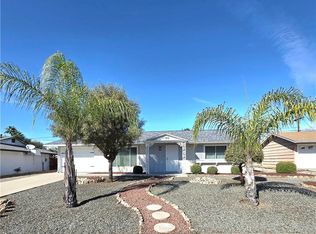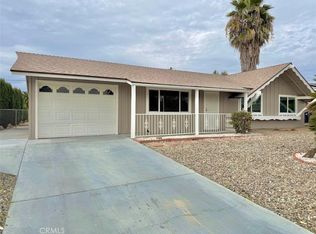Lovely, updated 2bd, 1 ba home with a very functional and attractive interior layout with the semi- open kitchen at the center of this home. The oversized 8700 ft.² lot includes a bounty of fruit trees, including pomegranate, apricot, lemon, orange, tangerine, lime, and the front yard is a growing strawberry patch. One bedroom has an enlarged closet with sliding mirror doors and the other bedroom has a nice view of the backyard. There is a separate laundry room with room for storage in the back of the house so no noise to keep you awake. The backyard is almost entirely private with a brick wall, and a vegetable garden has been started with lots of fresh arugula growing. The kitchen is bright with white cabinetry, a pantry, and recently installed wood plank flooring in a white French oak pattern thruout the home. The front yard has a black iron 2 1/2 foot fence, which encloses the entire yard for pets to enjoy getting their exercise and roaming the property. The garage is large holding two cars with extra storage space including two ceiling mounted racks and a secret room in the back large enough to hold a golf cart.
For sale
Listing Provided by:
SUZI TRINIDAD DRE #01304843 909-910-5559,
BERKSHIRE HATHAWAY HOMESERVICES CALIFORNIA REALTY
$415,000
25888 Sandy Lodge Rd, Menifee, CA 92586
2beds
1,021sqft
Est.:
Single Family Residence
Built in 1968
8,712 Square Feet Lot
$413,000 Zestimate®
$406/sqft
$38/mo HOA
What's special
- 11 days |
- 313 |
- 15 |
Zillow last checked: 8 hours ago
Listing updated: February 04, 2026 at 06:19am
Listing Provided by:
SUZI TRINIDAD DRE #01304843 909-910-5559,
BERKSHIRE HATHAWAY HOMESERVICES CALIFORNIA REALTY
Source: CRMLS,MLS#: IV26024743 Originating MLS: California Regional MLS
Originating MLS: California Regional MLS
Tour with a local agent
Facts & features
Interior
Bedrooms & bathrooms
- Bedrooms: 2
- Bathrooms: 1
- Full bathrooms: 1
- Main level bathrooms: 1
- Main level bedrooms: 2
Rooms
- Room types: Kitchen, Laundry, Living Room
Heating
- Central
Cooling
- Central Air
Appliances
- Laundry: Laundry Room
Features
- Has fireplace: No
- Fireplace features: None
- Common walls with other units/homes: No Common Walls
Interior area
- Total interior livable area: 1,021 sqft
Property
Parking
- Total spaces: 2
- Parking features: Garage - Attached
- Attached garage spaces: 2
Features
- Levels: One
- Stories: 1
- Entry location: Front
- Pool features: Association
- Has view: Yes
- View description: None
Lot
- Size: 8,712 Square Feet
- Features: Back Yard, Front Yard, Garden, Yard
Details
- Parcel number: 339052013
- Special conditions: Standard
Construction
Type & style
- Home type: SingleFamily
- Property subtype: Single Family Residence
Condition
- New construction: No
- Year built: 1968
Utilities & green energy
- Sewer: Public Sewer
- Water: Public
Community & HOA
Community
- Features: Street Lights, Sidewalks
- Senior community: Yes
HOA
- Has HOA: Yes
- Amenities included: Clubhouse, Fitness Center, Pickleball, Pool
- HOA fee: $38 monthly
- HOA name: Sun city
- HOA phone: 951-679-2311
Location
- Region: Menifee
Financial & listing details
- Price per square foot: $406/sqft
- Tax assessed value: $359,000
- Annual tax amount: $4,127
- Date on market: 2/3/2026
- Cumulative days on market: 11 days
- Listing terms: Submit
Estimated market value
$413,000
$392,000 - $434,000
$1,787/mo
Price history
Price history
| Date | Event | Price |
|---|---|---|
| 2/3/2026 | Listed for sale | $415,000+15.6%$406/sqft |
Source: | ||
| 8/16/2024 | Sold | $359,000$352/sqft |
Source: | ||
| 7/31/2024 | Pending sale | $359,000$352/sqft |
Source: | ||
| 7/10/2024 | Listed for sale | $359,000+59.6%$352/sqft |
Source: | ||
| 12/28/2017 | Sold | $225,000-1.7%$220/sqft |
Source: Public Record Report a problem | ||
Public tax history
Public tax history
| Year | Property taxes | Tax assessment |
|---|---|---|
| 2025 | $4,127 +42.2% | $359,000 +43% |
| 2024 | $2,901 -0.6% | $250,988 +2% |
| 2023 | $2,920 +1.3% | $246,067 +2% |
Find assessor info on the county website
BuyAbility℠ payment
Est. payment
$2,523/mo
Principal & interest
$1935
Property taxes
$405
Other costs
$183
Climate risks
Neighborhood: Sun City
Nearby schools
GreatSchools rating
- 6/10Ridgemoor Elementary SchoolGrades: K-5Distance: 1.1 mi
- 6/10Kathryn Newport Middle SchoolGrades: 6-8Distance: 1.9 mi
- NAMenifee PreschoolGrades: Distance: 2.5 mi
- Loading
- Loading
