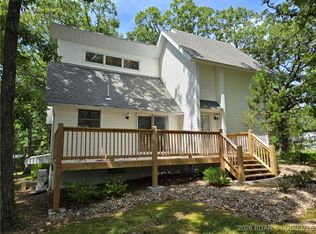CUSTOM BUILT LAKE CHALET, 7 ACRES with GUEST COTTAGE and POND. Lake Pomme Courtesy Dock and the 'Catch of the Day, just minutes away' Almost 1800 sq. ft in the Main House. With 4 bedrooms and 3 baths, vaulted ceilings, skylights, walkout basement has a family room. The EXTRA COTTAGE has over 1000 sq, ft and 1 bedroom 1 bath, fully equipped kitchen, and a wood stove. Vinyl siding, Paved Road Front all the way to the lake, private well. Includes a Greenhouse, Shed and an Older Detached Garage with a DOUBLE CARPORT and lots of mature shrubs and bushes. Borders Acres of Ozark wilderness and wildlife.
This property is off market, which means it's not currently listed for sale or rent on Zillow. This may be different from what's available on other websites or public sources.
