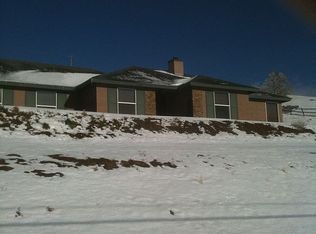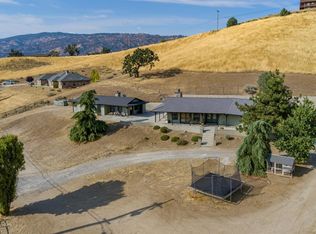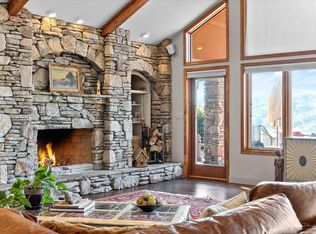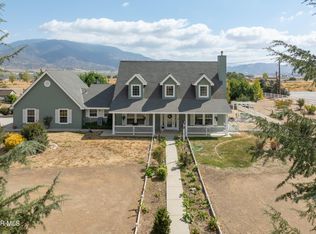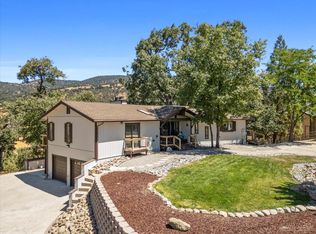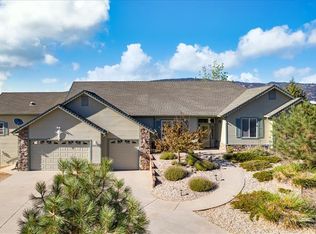Take a walk through this beautiful custom ranch style home. Situated in majestic Bear Valley Springs, this unique home offers 2.8 usable acres for your equine needs. Has an abundance of storage to include three large sheds and a recently added 1200 square foot garage / shop. 3 bedrooms 4 baths, fully renovated exterior and interior to include custom granite counter tops, lifetime flooring, wood plantation shutters throughout, walkout basement / game room with office which is an additional 988 square feet, that is not included in the 2200 square feet of main house. Basement can be easily made into a Junior Accessory Dwelling Unit. Fully fenced exterior with post, rail and small animal wire. Completely repainted in 2025 and a new roof installed in 2016. Low maintenance front landscaping with a circular driveway, a 22KW whole house Generac generator with auto switch and a water softener system. The rear yard is quiet and peaceful, with a park like feel, outdoor cooking area to meet your entertaining needs, serene and private. fruit trees and mature trees shade the rear yard on those summer days. All this just off the valley floor with a great view. Your country living experience awaits, this community features more amenities than can be listed, but here are a few. A 9-hole golf course, two lakes (fishing), tennis / Pickleball courts, recreation and equestrian centers, Olympic size pool, two restaurants and a saloon, country market and gas station, riding trails and nature trails for the outdoor enthusiast. Bear Valley even has its own R/C airplane and car areas. Come see this one of a kind home, enjoy this wonderful community and own a piece of country living.
For sale
Price cut: $40K (11/2)
$759,000
25880 Skyline Dr, Tehachapi, CA 93561
3beds
3,199sqft
Est.:
Residential, Single Family Residence
Built in 1994
2.8 Acres Lot
$732,200 Zestimate®
$237/sqft
$-- HOA
What's special
Fully fenced exteriorCircular drivewayWood plantation shuttersCustom ranch style homeLifetime flooringCustom granite counter topsLow maintenance front landscaping
- 114 days |
- 567 |
- 40 |
Zillow last checked: 8 hours ago
Listing updated: November 21, 2025 at 09:09am
Listed by:
James Panek paneksellshomes@gmail.com,
James Panek, Broker
Source: TAAR,MLS#: 9993082Originating MLS: Tehachapi MLS
Tour with a local agent
Facts & features
Interior
Bedrooms & bathrooms
- Bedrooms: 3
- Bathrooms: 4
- Full bathrooms: 2
- 3/4 bathrooms: 1
- 1/2 bathrooms: 1
Rooms
- Room types: Bedroom 2, Bedroom 3, Extra Room, Family Room, Formal Dining, Kitchen, Laundry, Master Bedroom, Office, Workshop, Other
Interior area
- Total structure area: 3,199
- Total interior livable area: 3,199 sqft
Property
Parking
- Parking features: Attached
- Has attached garage: Yes
Features
- Has view: Yes
Lot
- Size: 2.8 Acres
- Features: Horse Property, Irregular Lot, Rolling Slope, Views, Many Trees
Details
- Additional structures: Detached Workshop
- Parcel number: 31320202
- Lease amount: $0
- Zoning: E2.5
Construction
Type & style
- Home type: SingleFamily
- Property subtype: Residential, Single Family Residence
Materials
- Roof: Composition
Condition
- Year built: 1994
Community & HOA
Location
- Region: Tehachapi
Financial & listing details
- Price per square foot: $237/sqft
- Tax assessed value: $381,028
- Annual tax amount: $4,968
- Date on market: 8/22/2025
Estimated market value
$732,200
$696,000 - $769,000
$3,337/mo
Price history
Price history
| Date | Event | Price |
|---|---|---|
| 11/2/2025 | Price change | $759,000-5%$237/sqft |
Source: TAAR #9993082 Report a problem | ||
| 10/9/2025 | Price change | $799,000-3.2%$250/sqft |
Source: | ||
| 9/25/2025 | Price change | $825,000-2.9%$258/sqft |
Source: | ||
| 8/22/2025 | Listed for sale | $850,000+47.8%$266/sqft |
Source: TAAR #9993082 Report a problem | ||
| 9/2/2020 | Listing removed | $575,000$180/sqft |
Source: James Panek, Broker #20006064 Report a problem | ||
Public tax history
Public tax history
| Year | Property taxes | Tax assessment |
|---|---|---|
| 2025 | $4,968 +0.1% | $381,028 +2% |
| 2024 | $4,962 +18% | $373,557 +19% |
| 2023 | $4,205 +0.9% | $313,881 +2% |
Find assessor info on the county website
BuyAbility℠ payment
Est. payment
$4,791/mo
Principal & interest
$3741
Property taxes
$784
Home insurance
$266
Climate risks
Neighborhood: Bear Valley Springs
Nearby schools
GreatSchools rating
- 6/10Cummings Valley Elementary SchoolGrades: K-5Distance: 2 mi
- 3/10Jacobsen Middle SchoolGrades: 6-8Distance: 9.8 mi
- 6/10Tehachapi High SchoolGrades: 9-12Distance: 10 mi
- Loading
- Loading

