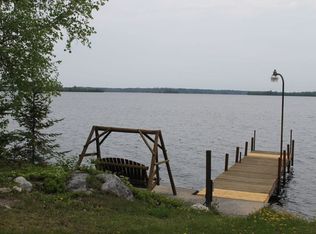Sold for $825,000
$825,000
2588 Vermilion Camp Rd, Cook, MN 55723
4beds
2baths
1,584sqft
Residential
Built in 1970
0.66 Acres Lot
$848,900 Zestimate®
$521/sqft
$2,208 Estimated rent
Home value
$848,900
$739,000 - $976,000
$2,208/mo
Zestimate® history
Loading...
Owner options
Explore your selling options
What's special
This newly, meticulously renovated, 4 bedroom/2 bath year round home with big water views of Wa Kem Up Bay is a great place for gathering with family & friends. The open concept floorplan with lakeside deck off the living room and the Snack Shack with deck and sandy beach area offer many entertaining areas. The home has numerous updates including new Cambria kitchen countertops, SS appliances, new lighting, new T/G walls & ceilings, new hardwood floors throughout. New boiler/hot water heater, new gutters, new drilled well. The crawl space has been leveled, Rhino lined floor & insulated. Garage has new wiring, new lights, finished with T/G walls & ceiling. The lakeside Snack Shack is a favorite place to hang out, open the new overhead garage door, relax on the deck and enjoy the view. This property has been thoughtfully updated, the extensive list has been included in the documents. With 2 new docks, 2 RV hookups & extended parking there is plenty of room for entertaining.
Zillow last checked: 8 hours ago
Listing updated: September 15, 2025 at 03:19pm
Listed by:
Sheila Bratley,
Vermilion Land Office Inc
Bought with:
Northwoods Land Office
Source: Range AOR,MLS#: 148756
Facts & features
Interior
Bedrooms & bathrooms
- Bedrooms: 4
- Bathrooms: 2
Bedroom 1
- Level: Main
- Area: 137.5
- Dimensions: 11 x 12.5
Bedroom 2
- Level: Main
- Area: 99.75
- Dimensions: 9.5 x 10.5
Bedroom 3
- Level: Upper
- Area: 140
- Dimensions: 10 x 14
Dining room
- Level: Main
- Area: 192
- Dimensions: 12 x 16
Kitchen
- Area: 132
- Dimensions: 11 x 12
Living room
- Level: Main
- Area: 306
- Dimensions: 12 x 25.5
Heating
- Baseboard, Hot Water, Propane
Cooling
- Central Air
Appliances
- Included: Dishwasher, Electric Range, Range Hood, Microwave, Refrigerator, Water Softener, Washer, Elec. Dryer, Electric Water Heater
Features
- Basement: Crawl Space
Interior area
- Total structure area: 1,584
- Total interior livable area: 1,584 sqft
- Finished area below ground: 0
Property
Parking
- Total spaces: 2
- Parking features: 2 Stalls, Detached, Garage Door Opener
- Garage spaces: 2
Features
- Levels: One and One Half
- Patio & porch: Deck
- Exterior features: Guttering: Yes
- Waterfront features: Lake Front
- Body of water: Vermilion
Lot
- Size: 0.66 Acres
- Dimensions: 290 x 100
- Features: Irregular Lot
Details
- Parcel number: 250010300030
Construction
Type & style
- Home type: SingleFamily
- Property subtype: Residential
Materials
- Hard Board, Wood Frame
- Roof: Shingle
Condition
- Year built: 1970
Utilities & green energy
- Electric: Amps: 200
- Utilities for property: Septic, Well
Community & neighborhood
Location
- Region: Cook
Price history
| Date | Event | Price |
|---|---|---|
| 9/15/2025 | Sold | $825,000+3.8%$521/sqft |
Source: Range AOR #148756 Report a problem | ||
| 7/23/2025 | Listed for sale | $795,000+66%$502/sqft |
Source: Range AOR #148756 Report a problem | ||
| 9/16/2021 | Sold | $479,000-8.8%$302/sqft |
Source: | ||
| 6/1/2021 | Price change | $525,000-10.3%$331/sqft |
Source: Owner Report a problem | ||
| 5/19/2021 | Listed for sale | $585,000+11.4%$369/sqft |
Source: Owner Report a problem | ||
Public tax history
| Year | Property taxes | Tax assessment |
|---|---|---|
| 2024 | $4,040 -7.7% | $475,100 +18.3% |
| 2023 | $4,378 +48.9% | $401,700 |
| 2022 | $2,940 +1.4% | $401,700 +45.4% |
Find assessor info on the county website
Neighborhood: 55723
Nearby schools
GreatSchools rating
- 4/10North Woods Elementary SchoolGrades: PK-6Distance: 7.6 mi
- 7/10North Woods SecondaryGrades: 7-12Distance: 7.6 mi
Schools provided by the listing agent
- District: St.Louis County-2142
Source: Range AOR. This data may not be complete. We recommend contacting the local school district to confirm school assignments for this home.
Get pre-qualified for a loan
At Zillow Home Loans, we can pre-qualify you in as little as 5 minutes with no impact to your credit score.An equal housing lender. NMLS #10287.
