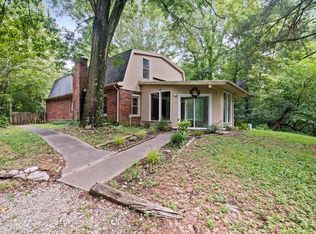Tucked off of Yankeetown Road you will find a UNIQUE ONE OF A KIND home situated on 5 ACRES of land that includes a shared lake with a new 30 foot tier deck to enjoy kayaking or fishing, new chicken coop complete with electric, new fully insulated dog kennel with metal roof, fire pit and a playground you have to see in person to appreciate! Pulling into the driveway, you will be greeted with a country retreat. Walking into the main room you will get a cozy feel with the open concept dining and living space with a nearby kitchen with breakfast bar. The high cathedral ceilings add tons of character and a sense of grandeur as you overlook the great room from the upstairs loft. The master bedroom is spacious and has a newly rebuilt balcony overlooking the lake providing the illusion you're on vacation 24/7. The two bedrooms on the main level are equally spacious and a full bathroom for your convenience. The full basement includes an attached two car garage and finished bonus room that could be used as a 4th bedroom or room of your choice. UPDATED kitchen remodeled in 2015, garage remodeled 2014, wash room remodeled 2018 and includes washer & dryer. Also included are new dishwasher, new refrigerator, oven, cooktop stove, microwave, new modern light fixtures, new high efficiency heating and air (2015 - great on the wallet), new thermostat. Joe Beard & Sons recently pumped & serviced Septic 2019.
This property is off market, which means it's not currently listed for sale or rent on Zillow. This may be different from what's available on other websites or public sources.
