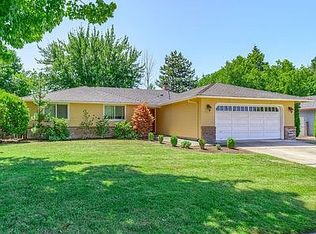Sold for $430,750 on 11/22/24
Listed by:
ANDREA BEEM Cell:541-231-3109,
Exp Realty, Llc,
RICKY CEDILLO,
Exp Realty, Llc
Bought with: Non-Member Sale
$430,750
2588 Roberts Rd, Medford, OR 97504
3beds
1,703sqft
Single Family Residence
Built in 1990
10,018 Square Feet Lot
$430,200 Zestimate®
$253/sqft
$2,367 Estimated rent
Home value
$430,200
$387,000 - $482,000
$2,367/mo
Zestimate® history
Loading...
Owner options
Explore your selling options
What's special
Discover this meticulously maintained home in a highly sought-after Medford neighborhood! Fresh exterior paint, vinyl windows, and red oak hardwood floors add timeless charm. The newly remodeled guest bathroom and cozy gas fireplace bring modern comfort. Entertain everyone with a covered patio and spacious backyard while you enjoy the sounds of the year-round creek. Huge bay windows flood the home with natural light. Walking distance to North Medford High School. This gem won’t last long!
Zillow last checked: 8 hours ago
Listing updated: November 22, 2024 at 05:06pm
Listed by:
ANDREA BEEM Cell:541-231-3109,
Exp Realty, Llc,
RICKY CEDILLO,
Exp Realty, Llc
Bought with:
NOM NON-MEMBER SALE
Non-Member Sale
Source: WVMLS,MLS#: 821478
Facts & features
Interior
Bedrooms & bathrooms
- Bedrooms: 3
- Bathrooms: 2
- Full bathrooms: 2
- Main level bathrooms: 2
Primary bedroom
- Level: Main
Bedroom 2
- Level: Main
Bedroom 3
- Level: Main
Dining room
- Features: Area (Combination)
- Level: Main
Kitchen
- Level: Main
Living room
- Level: Main
Heating
- Electric, Natural Gas, Heat Pump
Appliances
- Included: Dishwasher, Disposal, Electric Range, Electric Water Heater
- Laundry: Main Level
Features
- Flooring: Carpet, Tile, Wood
- Has fireplace: Yes
- Fireplace features: Gas, Living Room
Interior area
- Total structure area: 1,703
- Total interior livable area: 1,703 sqft
Property
Parking
- Total spaces: 2
- Parking features: Attached
- Attached garage spaces: 2
Features
- Levels: One
- Stories: 1
- Patio & porch: Covered Deck, Covered Patio
- Fencing: Fenced
- Has view: Yes
- View description: Territorial
Lot
- Size: 10,018 sqft
- Features: Dimension Above, Landscaped
Details
- Additional structures: Shed(s), RV/Boat Storage
- Parcel number: 10789124
- Zoning: RSFR
Construction
Type & style
- Home type: SingleFamily
- Property subtype: Single Family Residence
Materials
- Brick, Fiber Cement, Lap Siding
- Foundation: Continuous
- Roof: Shingle
Condition
- New construction: No
- Year built: 1990
Utilities & green energy
- Electric: 1/Main
- Sewer: Public Sewer
- Water: Public
Community & neighborhood
Location
- Region: Medford
- Subdivision: Lawnview
Other
Other facts
- Listing agreement: Exclusive Right To Sell
- Listing terms: Cash,Conventional,VA Loan,FHA,ODVA
Price history
| Date | Event | Price |
|---|---|---|
| 11/22/2024 | Sold | $430,750-1.9%$253/sqft |
Source: | ||
| 10/22/2024 | Contingent | $439,000$258/sqft |
Source: | ||
| 10/22/2024 | Pending sale | $439,000$258/sqft |
Source: | ||
| 10/1/2024 | Listed for sale | $439,000+35.7%$258/sqft |
Source: | ||
| 8/18/2005 | Sold | $323,500$190/sqft |
Source: Public Record | ||
Public tax history
| Year | Property taxes | Tax assessment |
|---|---|---|
| 2024 | $3,929 +3.2% | $263,030 +3% |
| 2023 | $3,809 +2.5% | $255,370 |
| 2022 | $3,716 +2.7% | $255,370 +3% |
Find assessor info on the county website
Neighborhood: 97504
Nearby schools
GreatSchools rating
- 7/10Lone Pine Elementary SchoolGrades: K-6Distance: 0.7 mi
- 3/10Hedrick Middle SchoolGrades: 6-8Distance: 1.3 mi
- 7/10North Medford High SchoolGrades: 9-12Distance: 0.4 mi

Get pre-qualified for a loan
At Zillow Home Loans, we can pre-qualify you in as little as 5 minutes with no impact to your credit score.An equal housing lender. NMLS #10287.
