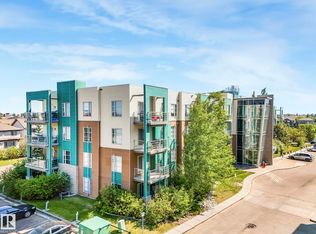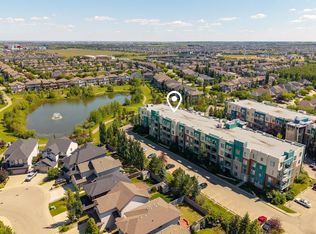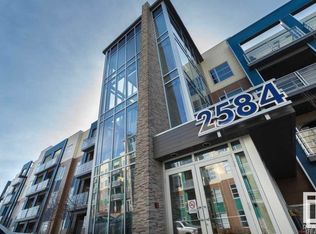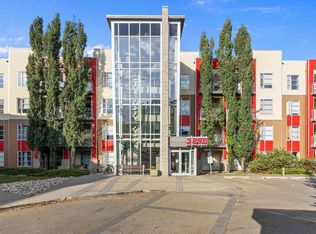WELCOME to the sought after community of AMBLESIDE! This stylish 2 bedroom, 1 bath, non-smoking CONDO is ideal for young professionals, retirees or investors.(Pets maybe approved by the board),9'ceilings, FRESHLY PAINTED and convenient in-suite laundry. The OPEN CONCEPT LAYOUT includes a bright living room, dining area, and gourmet kitchen featuring 40 upper cabinets, stainless steel appliances, quartz countertops, and a backsplash.Off the kitchen, you'll find a built in desk and cabinets, perfect for a home office or extra storage. Step outside to a private patio with mature shrubs and a gas BBQ hookup. The spacious primary bedroom includes a walk-in closet.The well-managed building offers FANTASTIC AMENITIES like a fitness room, party room, outdoor BBQ area, and GUEST SUITE. HEATED UNDERGROUND TITLED PARKING with STORAGE CAGE included;2nd stall rental optional($75/month).A/C ALLOWED(with board approval).Featuring many walking trails with easy access to shopping, and quick access to the highway.
For sale
C$229,900
2588 Anderson Way SW #115, Edmonton, AB T6W 0R2
2beds
812sqft
Single Family Residence
Built in 2011
-- sqft lot
$-- Zestimate®
C$283/sqft
C$-- HOA
What's special
Convenient in-suite laundryOpen concept layoutDining areaGourmet kitchenStainless steel appliancesQuartz countertopsGas bbq hookup
- 158 days |
- 5 |
- 0 |
Zillow last checked: December 09, 2025 at 10:45pm
Listed by:
Tina Badry,
Century 21 Canada
Source: Century 21 Canada,MLS®#: E4445588
Facts & features
Interior
Bedrooms & bathrooms
- Bedrooms: 2
- Bathrooms: 1
- Full bathrooms: 1
Heating
- Has Heating (Unspecified Type)
Features
- Has basement: No
Interior area
- Total structure area: 812
- Total interior livable area: 812 sqft
Video & virtual tour
Construction
Type & style
- Home type: SingleFamily
- Property subtype: Single Family Residence
Condition
- Year built: 2011
Community & HOA
Location
- Region: Edmonton
Financial & listing details
- Price per square foot: C$283/sqft
- Date on market: 7/4/2025
- Lease term: Contact For Details
Tina Badry
(780) 699-1703
By pressing Contact Agent, you agree that the real estate professional identified above may call/text you about your search, which may involve use of automated means and pre-recorded/artificial voices. You don't need to consent as a condition of buying any property, goods, or services. Message/data rates may apply. You also agree to our Terms of Use. Zillow does not endorse any real estate professionals. We may share information about your recent and future site activity with your agent to help them understand what you're looking for in a home.
Price history
Price history
Price history is unavailable.
Public tax history
Public tax history
Tax history is unavailable.Climate risks
Neighborhood: Windermere
Nearby schools
GreatSchools rating
No schools nearby
We couldn't find any schools near this home.
- Loading





