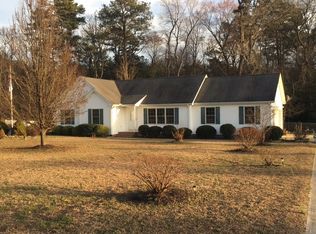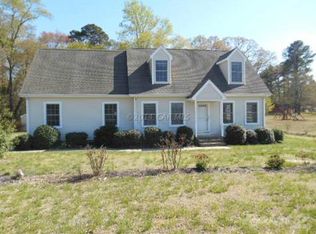Welcoming & Spacious 4BR/2.5BA home on a nice homesite backing to trees. Minutes to Rt 50, shopping, dining, and events in Downtown Salisbury. Contemporary twist on a center-hall colonial floorplan - welcoming foyer, flanked by a formal living room to the left, to the right is the family room, which flows into the dining room and kitchen. Laminate flooring and crown-molding throughout the first floor. Living room could function as a flex room to suit your lifestyle - office, study, computer room. Large family room w lots of light and sliders to the upgraded deck made of easily-maintained vinyl rails and composite decking. Dining room opens into the kitchen featuring stainless steel appliances, pantry, & ample cabinet space. A laundry room and half bath complete the first floor. Upstairs, the primary bedroom offers tons of space, walk-in closet, full, en-suite bath w/double vanity, step-in shower. 3 additional bedrooms and a 2nd full bath round out the 2nd floor. Permanent stairs lead to the roomy 3rd floor - unfinished now, but could be the perfect space to make your own - game room, media room, studio? So many possibilities! Super low HOA $57/year. Sizes, taxes approximate.
This property is off market, which means it's not currently listed for sale or rent on Zillow. This may be different from what's available on other websites or public sources.


