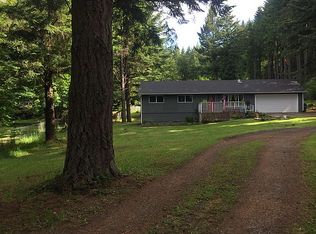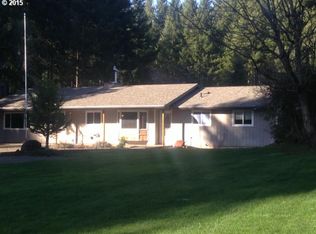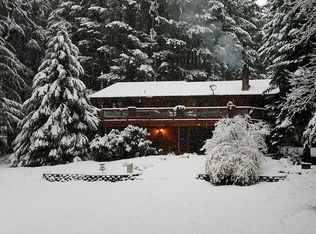Sold
$590,000
25875 S Morgan Rd, Estacada, OR 97023
3beds
1,716sqft
Residential, Manufactured Home
Built in 1992
1.49 Acres Lot
$604,200 Zestimate®
$344/sqft
$2,394 Estimated rent
Home value
$604,200
$574,000 - $634,000
$2,394/mo
Zestimate® history
Loading...
Owner options
Explore your selling options
What's special
Welcome to your own private oasis! This beautifully maintained and cared for, 1,718 sqft home offers 3 bedrooms, 2 1/2 bathrooms, detached bonus and shop! Walk-in closets in every room and built in hall cabinets make storage easy! The primary suite has a walk-in shower, soaking tub and its own gas fireplace creating the coziest atmosphere. Upon entering the property, you will immediately notice the gorgeous trees, fence, gate and paved driveway! The home is unseen to anyone driving by so it's very private space to feel away from it all. Mature landscape and pavers in the front of the home make the most relaxing area to unwind and enjoy nature (birds, deer, bunnies). Looking out back is an entertainer's dream! There you will find a 20x25 detached bonus space with wood heat, its own bathroom and huge covered patio with built in bar seating. It is the perfect setting for large get-togethers or in-laws. The 30x20 shop offers, 220 power, separate wood working area that is heated, garden tool area and lots of storage. There is also a covered 40x20 storage area great for an RV and toys. Trails around the entire 1.49 acres make every part of the property easy to enjoy and explore. It is a true must see!
Zillow last checked: 8 hours ago
Listing updated: October 12, 2023 at 03:26am
Listed by:
Cindy Wood jodis@westlandrealtyllc.com,
Westland Realty
Bought with:
Nicolas Towle, 201235883
Redfin
Source: RMLS (OR),MLS#: 23274975
Facts & features
Interior
Bedrooms & bathrooms
- Bedrooms: 3
- Bathrooms: 3
- Full bathrooms: 2
- Partial bathrooms: 1
- Main level bathrooms: 3
Primary bedroom
- Features: Fireplace, Walkin Closet
- Level: Main
- Area: 144
- Dimensions: 12 x 12
Bedroom 2
- Features: Walkin Closet
- Level: Main
- Area: 120
- Dimensions: 10 x 12
Bedroom 3
- Features: Walkin Closet
- Level: Main
- Area: 168
- Dimensions: 12 x 14
Dining room
- Features: Bay Window
- Level: Main
- Area: 100
- Dimensions: 10 x 10
Kitchen
- Features: Bay Window, Dishwasher, Eat Bar
- Level: Main
- Area: 156
- Width: 13
Living room
- Features: Fireplace
- Level: Main
- Area: 378
- Dimensions: 14 x 27
Heating
- Heat Pump, Wood Stove, Fireplace(s)
Cooling
- Heat Pump
Appliances
- Included: Built In Oven, Cooktop, Dishwasher, Electric Water Heater
- Laundry: Laundry Room
Features
- Vaulted Ceiling(s), Walk-In Closet(s), Eat Bar
- Flooring: Wall to Wall Carpet, Concrete
- Windows: Aluminum Frames, Vinyl Frames, Bay Window(s)
- Basement: Crawl Space
- Number of fireplaces: 3
- Fireplace features: Propane, Wood Burning, Wood Burning Stove
Interior area
- Total structure area: 1,716
- Total interior livable area: 1,716 sqft
Property
Parking
- Total spaces: 1
- Parking features: Driveway, Parking Pad, RV Access/Parking, RV Boat Storage, Detached, Extra Deep Garage
- Garage spaces: 1
- Has uncovered spaces: Yes
Accessibility
- Accessibility features: One Level, Walkin Shower, Accessibility
Features
- Stories: 1
- Patio & porch: Covered Deck, Covered Patio
- Exterior features: Garden
- Fencing: Fenced
- Has view: Yes
- View description: Territorial, Trees/Woods
Lot
- Size: 1.49 Acres
- Features: Gated, Private, Secluded, Wooded, Acres 1 to 3
Details
- Additional structures: GuestQuarters, RVBoatStorage, ToolShed, WorkshopRVBoatStorage, RVParking, Workshop
- Parcel number: 01063182
- Zoning: RRFF5
Construction
Type & style
- Home type: MobileManufactured
- Property subtype: Residential, Manufactured Home
Materials
- Concrete, Metal Siding, Pole, Lap Siding
- Foundation: Block
- Roof: Metal
Condition
- Resale
- New construction: No
- Year built: 1992
Utilities & green energy
- Electric: 220 Volts
- Sewer: Septic Tank
- Water: Well
Community & neighborhood
Location
- Region: Estacada
Other
Other facts
- Listing terms: Cash,Conventional,FHA,VA Loan
- Road surface type: Gravel, Paved
Price history
| Date | Event | Price |
|---|---|---|
| 10/11/2023 | Sold | $590,000+1.7%$344/sqft |
Source: | ||
| 9/20/2023 | Pending sale | $580,000$338/sqft |
Source: | ||
| 8/10/2023 | Listed for sale | $580,000+90.8%$338/sqft |
Source: | ||
| 7/30/2015 | Sold | $304,000$177/sqft |
Source: | ||
| 7/1/2015 | Pending sale | $304,000$177/sqft |
Source: Better Homes & Gardens Realty #15096157 Report a problem | ||
Public tax history
| Year | Property taxes | Tax assessment |
|---|---|---|
| 2025 | $3,699 -5.2% | $306,824 +3% |
| 2024 | $3,904 +2.2% | $297,888 +3% |
| 2023 | $3,820 +2.9% | $289,212 +3% |
Find assessor info on the county website
Neighborhood: 97023
Nearby schools
GreatSchools rating
- 5/10Clackamas River Elementary SchoolGrades: K-5Distance: 4.9 mi
- 3/10Estacada Junior High SchoolGrades: 6-8Distance: 5 mi
- 4/10Estacada High SchoolGrades: 9-12Distance: 5.4 mi
Schools provided by the listing agent
- Elementary: Clackamas River
- Middle: Estacada
- High: Estacada
Source: RMLS (OR). This data may not be complete. We recommend contacting the local school district to confirm school assignments for this home.
Get a cash offer in 3 minutes
Find out how much your home could sell for in as little as 3 minutes with a no-obligation cash offer.
Estimated market value$604,200
Get a cash offer in 3 minutes
Find out how much your home could sell for in as little as 3 minutes with a no-obligation cash offer.
Estimated market value
$604,200


