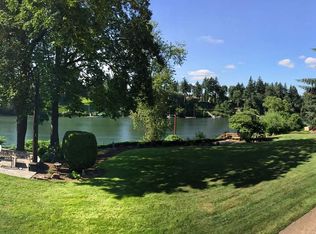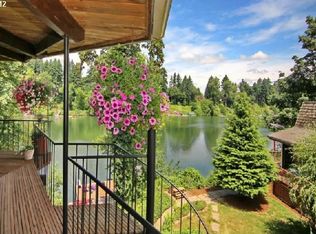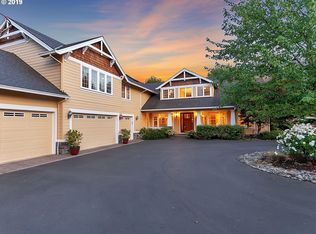Exceptional Willamette Riverfront Home Built In 1995, Extensive Remodel Last 5 Years. 3140 SF With 3 Bedrooms + Bonus Room, Extended Outdoor Living Area Overlooks River, 2.2 Baths, Great Room With Vaulted Ceiling & Expansive River View, Gourmet Kitchen With Gas Appliances,Formal Dining Rm,Master On Main, Great Boat Dock With Steel Pile,Aluminum Ramp & Boat Lift. Enjoy the Beautiful River Views And Life On The River. Live Where You Play.
This property is off market, which means it's not currently listed for sale or rent on Zillow. This may be different from what's available on other websites or public sources.


