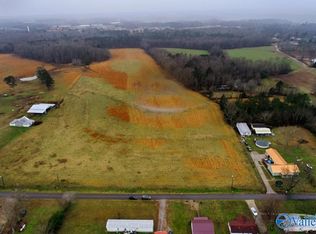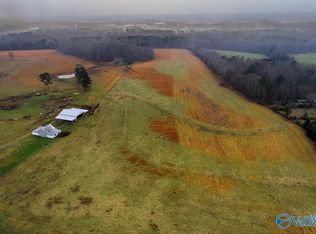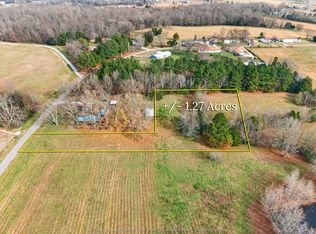6 acre mini farm with approximately 5 acres fenced, perfect for some livestock. 30 x 24 metal barn with 30 x 18 lean to. The two year old home has 2 bedrooms with a loft, which is currently being used as a bedroom. The living room and master suite are new. Fireplace in living room is electric heater. Metal siding and metal roof. Front pasture is 4 strand tensile electric. Back pasture is net wire fence with hot wire on top.
This property is off market, which means it's not currently listed for sale or rent on Zillow. This may be different from what's available on other websites or public sources.



