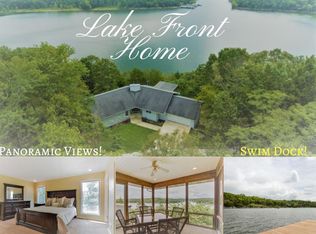Closed
Price Unknown
25872 Kings River Road, Shell Knob, MO 65747
3beds
2,241sqft
Mobile Home, Modular
Built in 1999
1 Acres Lot
$253,300 Zestimate®
$--/sqft
$1,492 Estimated rent
Home value
$253,300
$238,000 - $271,000
$1,492/mo
Zestimate® history
Loading...
Owner options
Explore your selling options
What's special
Check Out this Table Rock Lake Home with a large bright and airy open floor plan that offers lots of natural light. Home features a Formal living room, dining room, family room and breakfast room. There is lot's of space in this 3 bedroom 2 bath ranch style home with a FULL sized poured concrete walkout basement ready to be finished. Home also features an oversized 2 car detached garage. This home is situated on a beautiful 1 acre (m/l) lot near beautiful Table Rock Lake. Home is located just minutes from all the conveniences of town and a short drive to all of the local attractions. Great opportunity to enjoy the lake with all your friends and family!!
Zillow last checked: 8 hours ago
Listing updated: August 28, 2024 at 06:26pm
Listed by:
Jake L Lewallen 417-858-6126,
RE/MAX Lakeside,
Shelly High 417-569-3169,
RE/MAX Lakeside
Bought with:
Deb Waterman
Keller Williams Tri-Lakes
Source: SOMOMLS,MLS#: 60228477
Facts & features
Interior
Bedrooms & bathrooms
- Bedrooms: 3
- Bathrooms: 2
- Full bathrooms: 2
Primary bedroom
- Area: 154
- Dimensions: 11 x 14
Bedroom 2
- Area: 143
- Dimensions: 11 x 13
Bedroom 3
- Area: 143
- Dimensions: 11 x 13
Primary bathroom
- Area: 99
- Dimensions: 9 x 11
Bathroom full
- Area: 45
- Dimensions: 5 x 9
Bonus room
- Area: 338
- Dimensions: 13 x 26
Deck
- Area: 170
- Dimensions: 10 x 17
Dining area
- Area: 108
- Dimensions: 9 x 12
Family room
- Area: 208
- Dimensions: 13 x 16
Garage
- Area: 720
- Dimensions: 24 x 30
Kitchen
- Description: All Measurements are an approximation
- Area: 252
- Dimensions: 12 x 21
Living room
- Area: 224
- Dimensions: 14 x 16
Mud room
- Area: 45
- Dimensions: 5 x 9
Utility room
- Area: 1716
- Dimensions: 26 x 66
Heating
- Central, Forced Air, Electric
Cooling
- Ceiling Fan(s), Central Air
Appliances
- Included: Dishwasher, Dryer, Electric Water Heater, Free-Standing Electric Oven, Refrigerator, Washer, Water Softener Owned
- Laundry: In Basement
Features
- Laminate Counters, Soaking Tub, Vaulted Ceiling(s), Wired for Sound
- Flooring: Carpet, Laminate, Vinyl
- Windows: Skylight(s), Blinds, Double Pane Windows, Drapes, Window Treatments
- Basement: Concrete,Exterior Entry,Partially Finished,Bath/Stubbed,Unfinished,Walk-Out Access,Full
- Attic: None
- Has fireplace: No
Interior area
- Total structure area: 3,806
- Total interior livable area: 2,241 sqft
- Finished area above ground: 1,903
- Finished area below ground: 338
Property
Parking
- Total spaces: 4
- Parking features: Additional Parking, Basement, Driveway, Garage Door Opener, Garage Faces Front, Parking Space, Paved, Workshop in Garage
- Attached garage spaces: 4
- Has uncovered spaces: Yes
Features
- Levels: One
- Stories: 2
- Patio & porch: Deck
- Exterior features: Rain Gutters
- Fencing: None
- Has view: Yes
- View description: Lake, Water
- Has water view: Yes
- Water view: Lake,Water
Lot
- Size: 1 Acres
- Features: Cleared, Mature Trees, Paved, Sloped, Wooded/Cleared Combo
Details
- Parcel number: 33495001
Construction
Type & style
- Home type: MobileManufactured
- Architectural style: Modular,Raised Ranch
- Property subtype: Mobile Home, Modular
Materials
- Concrete, Vinyl Siding
- Foundation: Poured Concrete
- Roof: Composition
Condition
- Year built: 1999
Utilities & green energy
- Sewer: Septic Tank
- Water: Shared Well
Community & neighborhood
Security
- Security features: Smoke Detector(s)
Location
- Region: Shell Knob
- Subdivision: N/A
HOA & financial
HOA
- HOA fee: $72 annually
- Services included: Water
Other
Other facts
- Listing terms: Cash,Conventional,FHA
- Road surface type: Asphalt
Price history
| Date | Event | Price |
|---|---|---|
| 7/14/2023 | Sold | -- |
Source: | ||
| 4/27/2023 | Pending sale | $265,000$118/sqft |
Source: | ||
| 4/1/2023 | Price change | $265,000-11.4%$118/sqft |
Source: | ||
| 3/28/2023 | Price change | $299,000+12.8%$133/sqft |
Source: | ||
| 3/28/2023 | Price change | $265,000-11.4%$118/sqft |
Source: | ||
Public tax history
| Year | Property taxes | Tax assessment |
|---|---|---|
| 2025 | -- | $22,363 +9.1% |
| 2024 | $1,031 | $20,501 |
| 2023 | $1,031 | $20,501 |
Find assessor info on the county website
Neighborhood: 65747
Nearby schools
GreatSchools rating
- NAEunice Thomas Elementary SchoolGrades: PK-2Distance: 16.9 mi
- 8/10Cassville Middle SchoolGrades: 6-8Distance: 16.9 mi
- 5/10Cassville High SchoolGrades: 9-12Distance: 16.9 mi
Schools provided by the listing agent
- Elementary: Shell Knob
- Middle: Shell Knob
- High: Cassville
Source: SOMOMLS. This data may not be complete. We recommend contacting the local school district to confirm school assignments for this home.
