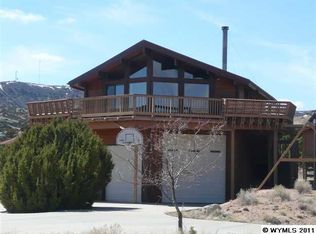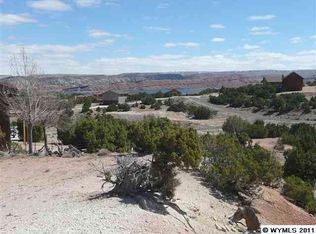Luxurious lakeside home with year round living! 3.13 Acres, 4 spacious bedrooms, main floor Master Suite w/private 5 piece bath complete with jetted tub & sitting area that walks out to wrap around TREX DECK! Hickory Cole Custom Cabinets complement the rustic motif within the kitchen. Appliances include Range Top, Double Ovens & Refrigerator. Watch your favorite movies in the family room plus there is an extra large storage room. The 16,000 Watt Propane backup generator is included!
This property is off market, which means it's not currently listed for sale or rent on Zillow. This may be different from what's available on other websites or public sources.


