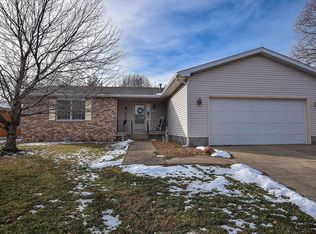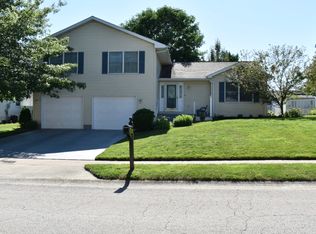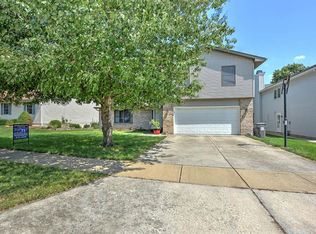Sold for $185,000
$185,000
2587 Pheasant Run, Decatur, IL 62521
3beds
1,700sqft
Single Family
Built in 1993
9,147 Square Feet Lot
$207,100 Zestimate®
$109/sqft
$1,868 Estimated rent
Home value
$207,100
$197,000 - $217,000
$1,868/mo
Zestimate® history
Loading...
Owner options
Explore your selling options
What's special
Nestled in the back of the sought-after Wildwood subdivision, this 3-bedroom, 2-bathroom home in Meridian School district
welcomes you with a 2-story vaulted ceiling and a cozy gas fireplace. The kitchen boasts plenty of space, and a roomy dining area with charming bay-style windows.
Outside, a new deck overlooks the large backyard with an additional spacious garden shed. The main floor offers a master bedroom with a walk-in closet and ensuite bathroom.
Additionally, the home has an oversized garage and upstairs, you'll find two well sized spare bedrooms and a secondary full bathroom. Many updates have been made within the last 3 years including a new roof, new Pella windows in the master, Pella sliding door to the backyards, and new vinyl plank floors. All appliances stay and don’t forget about the Richland Community College program!
Please call 618-444-6037 to schedule a showing
Facts & features
Interior
Bedrooms & bathrooms
- Bedrooms: 3
- Bathrooms: 2
- Full bathrooms: 2
Heating
- Forced air, Gas
Cooling
- Central
Appliances
- Included: Dishwasher, Dryer, Freezer, Garbage disposal, Microwave, Range / Oven, Refrigerator, Washer
Features
- Basement: None
- Has fireplace: Yes
Interior area
- Total interior livable area: 1,700 sqft
Property
Parking
- Total spaces: 2
Lot
- Size: 9,147 sqft
Details
- Parcel number: 041227401011
- Zoning: RES
Construction
Type & style
- Home type: SingleFamily
- Property subtype: Single Family
Materials
- Roof: Asphalt
Condition
- Year built: 1993
Utilities & green energy
- Water: Public
Community & neighborhood
Location
- Region: Decatur
Other
Other facts
- Appliances: Dishwasher, Cooktop
- Cooling: Central
- Lake Front YN: 0
- Laundryon Main YN: 0
- Numof Rooms: 6
- Possession: At Close
- Sewer Desc: City Sewer
- Basement YN: 0
- Foundation Type: Crawl
- Water Source: Public
- Heating: Forced Air, Gas
- Master Bath YN: 1
- Masterbedroomon Main YN: 1
- Property Sub Type: Single Family
- Road Surface Type: Concrete
- Garage Spaces: 2.00
- Numberof Fireplaces: 1
- Zoning: RES
- Water Heater: Gas
- Tax Exemption: Homestead
- Style: Other
- Restrictions YN: 0
- Tax Year: 2018
- Roof: Asphalt
- Tax Amount: 3175.00
- Road surface type: Concrete
Price history
| Date | Event | Price |
|---|---|---|
| 10/16/2023 | Sold | $185,000+0.1%$109/sqft |
Source: Public Record Report a problem | ||
| 9/2/2023 | Pending sale | $184,900$109/sqft |
Source: Owner Report a problem | ||
| 8/27/2023 | Listed for sale | $184,900+42.2%$109/sqft |
Source: Owner Report a problem | ||
| 3/24/2021 | Listing removed | -- |
Source: Owner Report a problem | ||
| 5/8/2020 | Sold | $130,000-8.5%$76/sqft |
Source: | ||
Public tax history
| Year | Property taxes | Tax assessment |
|---|---|---|
| 2024 | -- | $62,597 +13.4% |
| 2023 | $4,367 +5.3% | $55,212 +8.1% |
| 2022 | $4,145 +3.5% | $51,090 +7.1% |
Find assessor info on the county website
Neighborhood: 62521
Nearby schools
GreatSchools rating
- 6/10Meridian Intermediate SchoolGrades: PK-5Distance: 11.6 mi
- 4/10Meridian Middle SchoolGrades: 6-8Distance: 7.6 mi
- 6/10Meridian High SchoolGrades: 9-12Distance: 7.6 mi
Schools provided by the listing agent
- District: Meridian Dist 15
Source: The MLS. This data may not be complete. We recommend contacting the local school district to confirm school assignments for this home.
Get pre-qualified for a loan
At Zillow Home Loans, we can pre-qualify you in as little as 5 minutes with no impact to your credit score.An equal housing lender. NMLS #10287.


