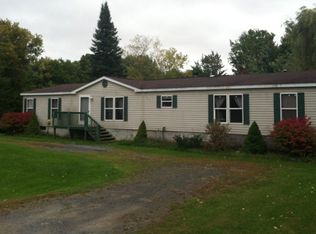Open concept kitchen with stainless appliances and lots of counter and cabinet space. Office/gym on the main floor. 3 bedrooms on the main floor including a spacious bedroom with an attached reading room and door leading to the back deck. Downstairs master suite offers a remodeled master bathroom and dual closets. Additional bedroom and office downstairs with new flooring throughout. Oversized 2 car attached garage with a workshop.
This property is off market, which means it's not currently listed for sale or rent on Zillow. This may be different from what's available on other websites or public sources.
