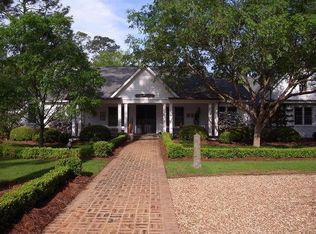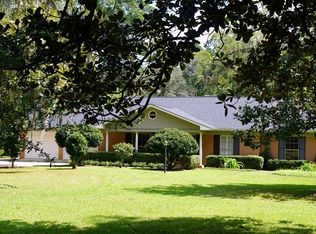Gated and fenced 8.64 +/- acres; salt water pool, pond, and attractive brick home in the county - just minutes from town. This spacious 4 BR/4 BA home built in 2004 with 3900+/- sq.ft. features a foyer, library/study; formal dining room; large great room with built-in bookcases and fireplace with gas logs; sun room; kitchen with hard surface counter tops and new tiled splashback, abundant cabinet space, cook top, double ovens, compactor, microwave and refrigerator; large breakfast room; laundry room; split bedroom plan; master bath with whirlpool tub and separate shower; walk-in closet; sprinkler system; hardwood floors; 3 car garage; new carpet and paint in 2012 and 2016/2017; RV electrical hookup; surround sound in great room, study, kitchen, sunroom, and master bedroom/bath; also has grapefruit, lemon/orange and kumquat trees.
This property is off market, which means it's not currently listed for sale or rent on Zillow. This may be different from what's available on other websites or public sources.


