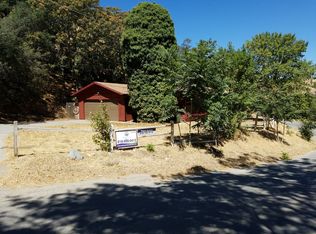GORGEOUS COUNTRY LIVING!!! Secluded in the hills, wide open spaces, very private wooded setting on 11.09 acres, sunrise and sunset vistas. MAIN HOUSE 3+2.5, 3033 sqft, 1-story, remodeled granite kitchen, family room w/fireplace, dining room w/sky light, formal living room, and bonus room. Central A/C double units and heat. Master BR w/walk-in closet and bathroom shower stall plus vanity. Laundry room w/sink and tile counters, 2-car detached garage w/extra storage, could be used as workshop. Needs some TLC, but what potential. Covered patio deck/breeze-way. Grassy green lawns in front and back. Circular concrete driveway with gated entry leads up to main house. GUEST HOUSE recently remodeled 3+2, 1620 sqft, remodeled kitchen w/solid-surface counters, appliances, living room w/bay window, dining area, new paint, new wood-laminate flooring, new septic, and laundry room w/wash/dryer. Possible uses: Mother-in-law or maid quarters, college students, or as rental property. Could park 30-40 vehicles including RV's. Plenty of room to add swimming pool. Perfect for contractor, entertaining, 2nd home away-from-it-all and zoned for horses. Property located in beautiful Grapevine Canyon near 150-year-old Fort Tejon Historic State Park, gateway to the San Joaquin Valley and Nat'l Parks. Close access to Interstate 5. This area offers seasons! Wildflowers bursting in spring, can have snow in the winter months. Mt. Pinos resort area nearby offering hiking, cross-country skiing, and camping.
This property is off market, which means it's not currently listed for sale or rent on Zillow. This may be different from what's available on other websites or public sources.

