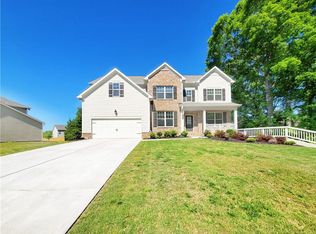Military family being relocated by government and hate having to leave their lovely new home. Spectacular Taylor Morrison "Ashmore" floorplan offering 5 bedrooms, 3 full baths and a large powder room for guests. Just 3 ½ years young this home offers beautiful Mohawk "Hickory" hardwoods throughout main, formal dining room accented with wainscotting and thick crown molding. Bedroom on main featuring private full bath perfect for in-law suite. Open family room to the breakfast and kitchen area with gas log Marble accented fireplace and upgraded trim package. Prewired package for TV/sound above fireplace, as well as prewiring for ADT and Ring. Kitchen features touchless Moen satin nickel faucet, 42" gourmet white cabinets, gas cooktop, double oven, Granite/Quartz countertops, recessed lighting and subway tiled backsplash. Large walk-in pantry and undercounter lighting top this lovely kitchen off. Generous sized secondary bedrooms all fitted with upgraded ceiling fans and walk-in closets. Owners' suite spans the entire side of the home. Accented with trey ceiling, his/her separate walk-in closets and private access to laundry room from with in the closet. Beautiful bath offering double vanity, tiled flooring, spacious soaking tub and tiled walk-in shower. Enjoy the private back yard and "park" like feel to relax with your morning cup of coffee or favorite beverage in the evening breeze. Nestled in a small community this home is the largest floorplan in The Reserve at Lost Mountain. Easy access to shopping, dining, entertainment and medical facilities as well as quick commute whether you are going to Dallas, Acworth, Atlanta or Douglasville. This home was noted by Georgia Power as one of the most efficient homes in the area. Don't miss out seeing this beautiful home!
This property is off market, which means it's not currently listed for sale or rent on Zillow. This may be different from what's available on other websites or public sources.
