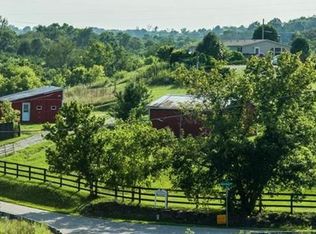Sold for $625,000
$625,000
2587 Josephine Rd, Stamping Ground, KY 40379
4beds
2,598sqft
Single Family Residence
Built in 2002
25 Acres Lot
$666,100 Zestimate®
$241/sqft
$2,623 Estimated rent
Home value
$666,100
$626,000 - $706,000
$2,623/mo
Zestimate® history
Loading...
Owner options
Explore your selling options
What's special
Contingent until August 30th ''This Wonderful farm with scenery galore has it all'' Farm Sits on 25.207 Acres; with three surveyed lots (each with its own address) The gently flowing creek on the edge of the farm provides the most beautiful, serene setting. - The immaculate 5-bedroom home has so many amenities - The foam insulated basement could be used as a mother-in-law suite, apartment or Airbnb; it has its own kitchen, living room, primary bedroom, 2nd bedroom, utility room, the tile flooring in the kitchen, living room and primary bedroom is heated and has foam insulation. The main part of the home has a primary and 2 other bedrooms with two full baths, kitchen and enormous living room. More information in agent notes
Zillow last checked: 8 hours ago
Listing updated: January 28, 2025 at 05:33am
Listed by:
Kathleen Campbell 502-600-1988,
Century 21 Commonwealth Real Estate
Bought with:
Kathleen Campbell, 222747
Century 21 Commonwealth Real Estate
Source: GLARMLS,MLS#: 1643198
Facts & features
Interior
Bedrooms & bathrooms
- Bedrooms: 4
- Bathrooms: 3
- Full bathrooms: 3
Primary bedroom
- Level: Basement
- Area: 160
- Dimensions: 16.00 x 10.00
Primary bedroom
- Level: First
- Area: 180
- Dimensions: 18.00 x 10.00
Bedroom
- Level: First
- Area: 140
- Dimensions: 14.00 x 10.00
Bedroom
- Level: First
- Area: 140
- Dimensions: 10.00 x 14.00
Primary bathroom
- Level: Basement
- Area: 48
- Dimensions: 6.00 x 8.00
Primary bathroom
- Level: First
- Area: 80
- Dimensions: 10.00 x 8.00
Full bathroom
- Level: First
- Area: 80
- Dimensions: 8.00 x 10.00
Other
- Level: Basement
- Area: 300
- Dimensions: 15.00 x 20.00
Kitchen
- Level: First
- Area: 256
- Dimensions: 16.00 x 16.00
Kitchen
- Level: Basement
- Area: 120
- Dimensions: 10.00 x 12.00
Laundry
- Level: Basement
- Area: 80
- Dimensions: 10.00 x 8.00
Laundry
- Level: First
- Area: 40
- Dimensions: 8.00 x 5.00
Living room
- Level: Basement
- Area: 160
- Dimensions: 20.00 x 8.00
Living room
- Level: First
- Area: 256
- Dimensions: 16.00 x 16.00
Heating
- Propane
Cooling
- Central Air
Features
- Basement: Finished,Walkout Finished
- Has fireplace: No
Interior area
- Total structure area: 1,469
- Total interior livable area: 2,598 sqft
- Finished area above ground: 1,469
- Finished area below ground: 1,129
Property
Parking
- Total spaces: 4
- Parking features: Attached, Entry Side, Lower Level
- Attached garage spaces: 2
- Carport spaces: 2
- Covered spaces: 4
Features
- Stories: 1
- Patio & porch: Deck
- Fencing: Farm
- Waterfront features: Creek
Lot
- Size: 25 Acres
- Features: Irregular Lot
Details
- Additional structures: Outbuilding
- Parcel number: 04800024.000
Construction
Type & style
- Home type: SingleFamily
- Architectural style: Raised Ranch
- Property subtype: Single Family Residence
Materials
- Vinyl Siding
- Foundation: Concrete Perimeter
- Roof: Shingle
Condition
- Year built: 2002
Utilities & green energy
- Sewer: Septic Tank
- Water: Public
Community & neighborhood
Location
- Region: Stamping Ground
- Subdivision: Rural
HOA & financial
HOA
- Has HOA: No
Price history
| Date | Event | Price |
|---|---|---|
| 11/21/2023 | Sold | $625,000-3.8%$241/sqft |
Source: | ||
| 10/17/2023 | Pending sale | $649,700$250/sqft |
Source: | ||
| 10/2/2023 | Price change | $649,7000%$250/sqft |
Source: | ||
| 9/20/2023 | Price change | $649,8000%$250/sqft |
Source: | ||
| 8/4/2023 | Listed for sale | $649,900$250/sqft |
Source: | ||
Public tax history
| Year | Property taxes | Tax assessment |
|---|---|---|
| 2023 | $1,410 -19.1% | $201,858 +0.5% |
| 2022 | $1,743 +1.1% | $200,947 +2.2% |
| 2021 | $1,724 +908.5% | $196,547 +15% |
Find assessor info on the county website
Neighborhood: 40379
Nearby schools
GreatSchools rating
- 7/10Northern Elementary SchoolGrades: K-5Distance: 5.8 mi
- 8/10Scott County Middle SchoolGrades: 6-8Distance: 12.1 mi
- 6/10Scott County High SchoolGrades: 9-12Distance: 11.9 mi
Get pre-qualified for a loan
At Zillow Home Loans, we can pre-qualify you in as little as 5 minutes with no impact to your credit score.An equal housing lender. NMLS #10287.
