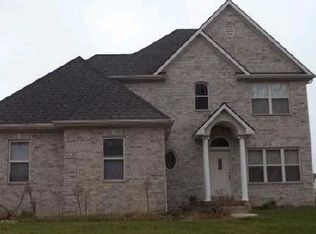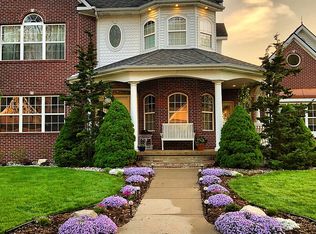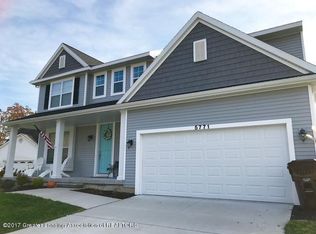Sold for $319,000
$319,000
2587 Horstmeyer Rd, Lansing, MI 48911
3beds
1,968sqft
Single Family Residence
Built in 2000
10,454.4 Square Feet Lot
$327,400 Zestimate®
$162/sqft
$2,292 Estimated rent
Home value
$327,400
$308,000 - $347,000
$2,292/mo
Zestimate® history
Loading...
Owner options
Explore your selling options
What's special
Welcome to the desirable neighborhood of Grovenburg Woods, Holt Schools. This spacious ranch was built in 2000 with an open floor plan that provides a lot of natural lighting throughout the house. The home consists of 3 bedrooms, 3 full baths with finished basement and a finished 2 car attached garage. The cathedral living room and kitchen ceilings give this home a very spacious yet cozy feeling. The gas fireplace adds a custom feature to the living room. The kitchen comes complete with appliances with a nice dining area. Going into the backyard, you are greeted by a deck that opens up to a spacious, fenced in backyard with an additional shed for storage. The lawn comes complete with an underground irrigation system. The house has many recent updates like roof and appliances to leave a buyer at ease. Don't miss out on this fantastic opportunity at an affordable price!
Zillow last checked: 8 hours ago
Listing updated: May 28, 2025 at 06:47am
Listed by:
Cory Arts 989-307-0334,
Century 21 Affiliated
Bought with:
Travis Blaine Conti, 6501323451
RE/MAX Real Estate Professionals
Source: Greater Lansing AOR,MLS#: 287340
Facts & features
Interior
Bedrooms & bathrooms
- Bedrooms: 3
- Bathrooms: 3
- Full bathrooms: 3
Primary bedroom
- Level: First
- Area: 216 Square Feet
- Dimensions: 16 x 13.5
Bedroom 2
- Level: First
- Area: 126.5 Square Feet
- Dimensions: 11.5 x 11
Bedroom 2
- Description: Primary Bath
- Level: First
- Area: 92 Square Feet
- Dimensions: 11.5 x 8
Bedroom 3
- Level: First
- Area: 126.5 Square Feet
- Dimensions: 11.5 x 11
Bathroom 1
- Level: First
- Area: 45 Square Feet
- Dimensions: 9 x 5
Bathroom 3
- Level: Basement
- Area: 88 Square Feet
- Dimensions: 11 x 8
Dining room
- Level: First
- Area: 130 Square Feet
- Dimensions: 13 x 10
Family room
- Level: Basement
- Area: 468 Square Feet
- Dimensions: 24 x 19.5
Kitchen
- Level: First
- Area: 110 Square Feet
- Dimensions: 11 x 10
Living room
- Level: First
- Area: 240 Square Feet
- Dimensions: 16 x 15
Heating
- Forced Air
Cooling
- Central Air
Appliances
- Included: Disposal, Gas Oven, Refrigerator, Range, Dishwasher
- Laundry: Laundry Room
Features
- Breakfast Bar, Ceiling Fan(s), Eat-in Kitchen, High Ceilings
- Flooring: Tile
- Basement: Finished
- Has fireplace: Yes
- Fireplace features: Gas
Interior area
- Total structure area: 2,748
- Total interior livable area: 1,968 sqft
- Finished area above ground: 1,400
- Finished area below ground: 568
Property
Parking
- Parking features: Garage, Garage Faces Front
Features
- Levels: One
- Stories: 1
- Patio & porch: Front Porch
- Fencing: Back Yard,Chain Link
- Has view: Yes
- View description: Neighborhood
Lot
- Size: 10,454 sqft
- Features: Back Yard, Front Yard, Landscaped, Sprinklers In Front
Details
- Foundation area: 1348
- Parcel number: 33250508382002
- Zoning description: Zoning
Construction
Type & style
- Home type: SingleFamily
- Architectural style: Ranch
- Property subtype: Single Family Residence
Materials
- Vinyl Siding
- Foundation: Concrete Perimeter
- Roof: Shingle
Condition
- Year built: 2000
Utilities & green energy
- Sewer: Public Sewer
- Water: Public
- Utilities for property: Sewer Available, Natural Gas Connected, High Speed Internet Available, Electricity Connected, Cable Connected, Cable Available
Community & neighborhood
Location
- Region: Lansing
- Subdivision: Grovenburg Woods
Other
Other facts
- Listing terms: VA Loan,Cash,Conventional,FHA
Price history
| Date | Event | Price |
|---|---|---|
| 5/21/2025 | Sold | $319,000-3.3%$162/sqft |
Source: | ||
| 4/28/2025 | Pending sale | $329,900$168/sqft |
Source: | ||
| 4/11/2025 | Listed for sale | $329,900+17.8%$168/sqft |
Source: | ||
| 7/7/2021 | Sold | $280,000+12%$142/sqft |
Source: | ||
| 6/4/2021 | Pending sale | $249,900$127/sqft |
Source: | ||
Public tax history
| Year | Property taxes | Tax assessment |
|---|---|---|
| 2024 | $5,469 | $130,800 +13.1% |
| 2023 | -- | $115,700 +10.1% |
| 2022 | -- | $105,100 +7.2% |
Find assessor info on the county website
Neighborhood: 48911
Nearby schools
GreatSchools rating
- 4/10Washington Woods Middle SchoolGrades: 5-6Distance: 1.1 mi
- 3/10Holt Junior High SchoolGrades: 7-8Distance: 3.1 mi
- 8/10Holt Senior High SchoolGrades: 9-12Distance: 1.4 mi
Schools provided by the listing agent
- High: Holt/Dimondale
- District: Holt/Dimondale
Source: Greater Lansing AOR. This data may not be complete. We recommend contacting the local school district to confirm school assignments for this home.

Get pre-qualified for a loan
At Zillow Home Loans, we can pre-qualify you in as little as 5 minutes with no impact to your credit score.An equal housing lender. NMLS #10287.


