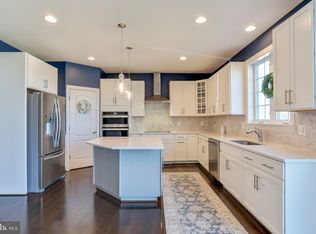Sold for $475,000 on 08/08/25
$475,000
2587 Flowing Springs Rd, Ranson, WV 25438
4beds
3,500sqft
Single Family Residence
Built in 1900
2 Acres Lot
$477,100 Zestimate®
$136/sqft
$2,945 Estimated rent
Home value
$477,100
$420,000 - $539,000
$2,945/mo
Zestimate® history
Loading...
Owner options
Explore your selling options
What's special
No Hoa! Unrestricted! Step into timeless charm with modern flair at 2587 Flowing Springs Rd., Ranson, WV.—a beautifully renovated 1900s colonial farmhouse nestled on 2 serene acres. With 4 oversized bedrooms, 3.5 baths, and 3,500 square feet of living space, this home offers the perfect blend of historic character and contemporary comfort. Inside, gleaming hardwood floors flow through an open-concept layout, leading to a gourmet kitchen outfitted with black appliances, double ovens, and a spacious cooktop—ideal for the passionate home chef. Tray ceilings and thoughtful finishes add elegance throughout, while a newer roof ensures peace of mind. Shingles replaced in 2020. But the charm doesn't stop at the front door. Outdoors, the property is fenced and ready for your horses, complete with a run-in shed and a cozy chicken house - perfect for those dreaming of a mini farm. Whether you're entertaining in the expansive living areas or enjoying quiet mornings on the porch, this home delivers the country lifestyle with modern convenience. Located just minutes from downtown Ranson and commuter routes, it’s a rare find that balances privacy with accessibility. Don’t miss your chance to own this slice of West Virginia charm. Schedule your showing today
Zillow last checked: 8 hours ago
Listing updated: August 09, 2025 at 03:26am
Listed by:
Linda Brawner 304-725-5054,
Brawner & Associates
Bought with:
Alexis Saye Bevins, WV240303293
Samson Properties
Source: Bright MLS,MLS#: WVJF2018020
Facts & features
Interior
Bedrooms & bathrooms
- Bedrooms: 4
- Bathrooms: 4
- Full bathrooms: 3
- 1/2 bathrooms: 1
- Main level bathrooms: 2
Basement
- Area: 0
Heating
- Heat Pump, Electric, Oil
Cooling
- Central Air, Electric
Appliances
- Included: Water Heater, Refrigerator, Double Oven, Microwave, Exhaust Fan, Dishwasher, Cooktop, Electric Water Heater
Features
- Breakfast Area, Kitchen - Table Space, Eat-in Kitchen, Dining Area, Primary Bath(s), Built-in Features, Chair Railings, Crown Molding, Recessed Lighting, Open Floorplan, Dry Wall, Tray Ceiling(s)
- Flooring: Hardwood, Carpet, Wood
- Doors: Sliding Glass
- Windows: Bay/Bow, Screens
- Has basement: No
- Has fireplace: No
Interior area
- Total structure area: 3,500
- Total interior livable area: 3,500 sqft
- Finished area above ground: 3,500
- Finished area below ground: 0
Property
Parking
- Parking features: Driveway, Off Street
- Has uncovered spaces: Yes
Accessibility
- Accessibility features: None
Features
- Levels: Two
- Stories: 2
- Patio & porch: Deck
- Pool features: None
- Fencing: Board
- Has view: Yes
- View description: Mountain(s), Pasture, Scenic Vista
Lot
- Size: 2 Acres
- Features: Landscaped
Details
- Additional structures: Above Grade, Below Grade, Outbuilding
- Parcel number: 024001100020000
- Zoning: 101
- Special conditions: Standard
- Horses can be raised: Yes
- Horse amenities: Horses Allowed
Construction
Type & style
- Home type: SingleFamily
- Architectural style: Colonial
- Property subtype: Single Family Residence
Materials
- Vinyl Siding
- Foundation: Crawl Space
- Roof: Architectural Shingle
Condition
- New construction: No
- Year built: 1900
- Major remodel year: 2010
Utilities & green energy
- Electric: 200+ Amp Service
- Sewer: On Site Septic, Septic < # of BR
- Water: Well
Community & neighborhood
Security
- Security features: Smoke Detector(s)
Location
- Region: Ranson
- Subdivision: None Available
Other
Other facts
- Listing agreement: Exclusive Right To Sell
- Listing terms: Cash,Conventional,FHA,Private Financing Available,USDA Loan,VA Loan
- Ownership: Fee Simple
Price history
| Date | Event | Price |
|---|---|---|
| 8/8/2025 | Sold | $475,000$136/sqft |
Source: | ||
| 7/6/2025 | Contingent | $475,000$136/sqft |
Source: | ||
| 6/20/2025 | Listed for sale | $475,000+53.2%$136/sqft |
Source: | ||
| 2/6/2020 | Sold | $310,000-3.1%$89/sqft |
Source: Agent Provided Report a problem | ||
| 12/22/2019 | Pending sale | $319,900$91/sqft |
Source: Pearson Smith Realty, LLC #WVJF137224 Report a problem | ||
Public tax history
| Year | Property taxes | Tax assessment |
|---|---|---|
| 2025 | $2,774 +5.7% | $238,700 +6.5% |
| 2024 | $2,625 +0.2% | $224,200 |
| 2023 | $2,619 +9.4% | $224,200 +11.6% |
Find assessor info on the county website
Neighborhood: 25438
Nearby schools
GreatSchools rating
- 4/10T A Lowery Elementary SchoolGrades: PK-5Distance: 2.1 mi
- 7/10Wildwood Middle SchoolGrades: 6-8Distance: 1.9 mi
- 7/10Jefferson High SchoolGrades: 9-12Distance: 1.6 mi
Schools provided by the listing agent
- High: Jefferson
- District: Jefferson County Schools
Source: Bright MLS. This data may not be complete. We recommend contacting the local school district to confirm school assignments for this home.

Get pre-qualified for a loan
At Zillow Home Loans, we can pre-qualify you in as little as 5 minutes with no impact to your credit score.An equal housing lender. NMLS #10287.
Sell for more on Zillow
Get a free Zillow Showcase℠ listing and you could sell for .
$477,100
2% more+ $9,542
With Zillow Showcase(estimated)
$486,642