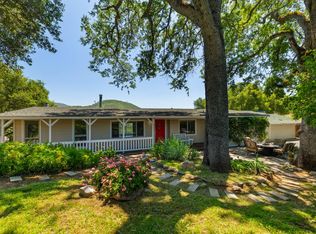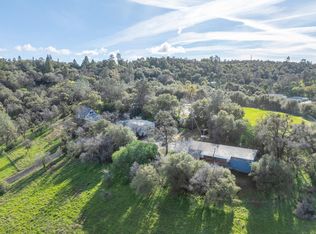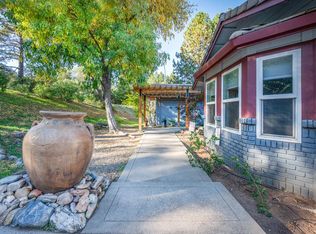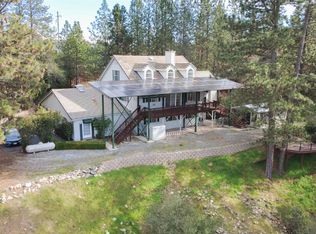Private Retreat with Stunning Views, Pool, and Acreage - Just 3 Miles from San Andreas! Welcome home to this one-owner gem nestled on a private, gated driveway that is a quick drive to all Jackson has to offer. This rare find offers the perfect blend of comfort, space, and outdoor adventure with breathtaking views in every direction. Featuring 3 bedrooms and 3 bathrooms, this home is designed for both everyday living and entertaining. Step outside onto the wrap-around deck and take in the panoramic scenery, or head downstairs and enjoy the bar with a pool table, sauna or the in-ground pool - your own private oasis! For the hobbyist or entrepreneur, you'll love the 46' x 18' shop/garage, ideal for projects, storage, or small business use. There's covered parking and plenty of room for your RVs, boats, and toys. The property also includes 3 horse stalls, a chicken coop, & ample space for farm animals, making it perfect for those dreaming of a hobby farm or rural lifestyle. Nature lovers can hike right on their own land, explore the wide-open spaces, or take a short drive to the lakes in the foothills, just 30 minutes away! Ski resorts less than 2 hours away. Peaceful, private, perfectly located just 3 miles from town. Don't miss your chance to own this slice of paradise!
Pending
$575,000
2587 Burns Rd, San Andreas, CA 95249
3beds
2,616sqft
Est.:
Single Family Residence
Built in 1972
5.15 Acres Lot
$556,700 Zestimate®
$220/sqft
$-- HOA
What's special
- 110 days |
- 88 |
- 1 |
Zillow last checked: 8 hours ago
Listing updated: December 11, 2025 at 04:31pm
Listed by:
Jenny Grimes DRE #01885080 209-329-4671,
KW Central Valley,
Sheri Engel-Aguilar DRE #01399885 209-679-2042,
KW Central Valley
Source: MetroList Services of CA,MLS#: 225141016Originating MLS: MetroList Services, Inc.
Facts & features
Interior
Bedrooms & bathrooms
- Bedrooms: 3
- Bathrooms: 3
- Full bathrooms: 3
Primary bedroom
- Features: Closet, Outside Access
Primary bathroom
- Features: Shower Stall(s), Window
Dining room
- Features: Space in Kitchen
Kitchen
- Features: Breakfast Area, Pantry Closet, Granite Counters
Heating
- Central, Electric, Fireplace(s)
Cooling
- Central Air
Appliances
- Included: Range Hood, Dishwasher, Free-Standing Electric Oven, Free-Standing Electric Range, Dryer, Washer
- Laundry: Cabinets, Electric Dryer Hookup, Inside Room
Features
- Flooring: Carpet, Laminate, Linoleum
- Number of fireplaces: 1
- Fireplace features: Brick, Living Room, Raised Hearth, Family Room, Gas Starter
Interior area
- Total interior livable area: 2,616 sqft
Property
Parking
- Total spaces: 6
- Parking features: 24'+ Deep Garage, Detached, Gated, Driveway
- Garage spaces: 4
- Carport spaces: 2
- Has uncovered spaces: Yes
Features
- Stories: 2
- Exterior features: Balcony
- Has private pool: Yes
- Pool features: In Ground
- Fencing: Cross Fenced,Entry Gate,Gated Driveway/Sidewalks
Lot
- Size: 5.15 Acres
- Features: Sprinklers In Front, Dead End, Landscape Back, Landscape Front, Low Maintenance
Details
- Additional structures: Barn(s), Shed(s), Workshop, Kennel/Dog Run, Outbuilding
- Parcel number: 040010043000
- Zoning description: U
- Special conditions: Trust
Construction
Type & style
- Home type: SingleFamily
- Architectural style: Ranch,Craftsman
- Property subtype: Single Family Residence
Materials
- Block, Concrete, Wood Siding
- Foundation: Slab
- Roof: Composition
Condition
- Year built: 1972
Utilities & green energy
- Sewer: Septic System
- Water: Private
- Utilities for property: Electric, Propane Tank Owned
Community & HOA
Location
- Region: San Andreas
Financial & listing details
- Price per square foot: $220/sqft
- Tax assessed value: $156,743
- Annual tax amount: $2,130
- Price range: $575K - $575K
- Date on market: 11/6/2025
- Road surface type: Paved
Estimated market value
$556,700
$529,000 - $585,000
$2,832/mo
Price history
Price history
| Date | Event | Price |
|---|---|---|
| 12/12/2025 | Pending sale | $575,000$220/sqft |
Source: MetroList Services of CA #225141016 Report a problem | ||
| 11/6/2025 | Listed for sale | $575,000-8.6%$220/sqft |
Source: CCARMLS #202501864 Report a problem | ||
| 9/13/2025 | Listing removed | $629,000$240/sqft |
Source: CCARMLS #202500651 Report a problem | ||
| 7/16/2025 | Price change | $629,000-10%$240/sqft |
Source: CCARMLS #202500651 Report a problem | ||
| 4/16/2025 | Listed for sale | $699,000$267/sqft |
Source: MetroList Services of CA #225046453 Report a problem | ||
Public tax history
Public tax history
| Year | Property taxes | Tax assessment |
|---|---|---|
| 2025 | $2,130 +0.1% | $156,743 +2% |
| 2024 | $2,127 +1.6% | $153,671 +2% |
| 2023 | $2,094 +4.6% | $150,659 +2% |
| 2022 | $2,002 +7.4% | $147,706 +2% |
| 2021 | $1,863 +12.9% | $144,811 +1% |
| 2020 | $1,651 -3% | $143,327 +2% |
| 2019 | $1,703 +4.4% | $140,517 +2% |
| 2018 | $1,631 | $137,763 +2% |
| 2017 | -- | $135,062 +2% |
| 2016 | -- | $132,415 +1.5% |
| 2015 | -- | $130,427 +2% |
| 2014 | -- | $127,874 +0.5% |
| 2013 | -- | $127,297 +2% |
| 2012 | -- | $124,802 +2% |
| 2011 | -- | $122,356 +0.8% |
| 2010 | -- | $121,443 -0.2% |
| 2009 | -- | $121,733 +2% |
| 2008 | -- | $119,347 +2% |
| 2007 | -- | $117,007 +8.1% |
| 2003 | -- | $108,241 +2% |
| 2002 | -- | $106,120 +2% |
| 2001 | -- | $104,040 |
Find assessor info on the county website
BuyAbility℠ payment
Est. payment
$3,204/mo
Principal & interest
$2686
Property taxes
$518
Climate risks
Neighborhood: 95249
Nearby schools
GreatSchools rating
- 3/10Mokelumne Hill Elementary SchoolGrades: K-6Distance: 5.1 mi
- 5/10Calaveras High SchoolGrades: 8-12Distance: 2.2 mi
- 3/10Toyon Middle SchoolGrades: 6-8Distance: 3 mi



