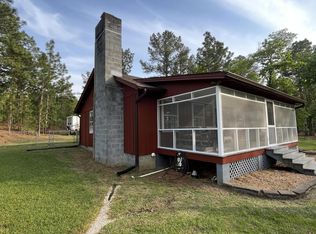Sold for $472,000
$472,000
25867 Harris Road, Marston, NC 28363
3beds
2,150sqft
Single Family Residence
Built in 2018
5.23 Acres Lot
$508,000 Zestimate®
$220/sqft
$1,807 Estimated rent
Home value
$508,000
$472,000 - $544,000
$1,807/mo
Zestimate® history
Loading...
Owner options
Explore your selling options
What's special
Custom home water-front on private lake! Completed in 2018, this luxurious retreat features 3 bedrooms, 2 baths, bonus room over insulated garage, and gorgeous views of the private lake from many rooms!
Fish, swim, or boat on the deep-water (up to 14 ft in some areas) of your slice of private lake. 5 minute drive to US 15-501. 23 minutes to Aberdeen; 15 minutes to Laurinburg; 25 minutes to Raeford; 48 minutes to Ft Bragg.
Zillow last checked: 8 hours ago
Listing updated: June 09, 2023 at 01:29pm
Listed by:
Sherry E McQuage 910-280-5316,
Keller Williams Pinehurst
Bought with:
Victoria Kemmerly Lopez, 300938
Keller Williams Pinehurst
Source: Hive MLS,MLS#: 100384868 Originating MLS: Mid Carolina Regional MLS
Originating MLS: Mid Carolina Regional MLS
Facts & features
Interior
Bedrooms & bathrooms
- Bedrooms: 3
- Bathrooms: 2
- Full bathrooms: 2
Primary bedroom
- Level: Primary Living Area
Dining room
- Features: Formal
Heating
- Forced Air, Electric
Cooling
- Central Air
Appliances
- Included: Electric Cooktop, Range
- Laundry: Laundry Room
Features
- Master Downstairs, Walk-in Closet(s), High Ceilings, Entrance Foyer, Kitchen Island, Ceiling Fan(s), Walk-in Shower, Walk-In Closet(s), Wood Burning Stove
- Flooring: LVT/LVP
- Basement: None
- Attic: Partially Floored,Walk-In
- Has fireplace: Yes
- Fireplace features: Wood Burning Stove
Interior area
- Total structure area: 2,150
- Total interior livable area: 2,150 sqft
Property
Parking
- Total spaces: 2
- Parking features: Attached, Gravel, Garage Door Opener, Off Street
- Has attached garage: Yes
Features
- Levels: Two
- Stories: 2
- Patio & porch: Covered, Deck, Porch, Screened
- Fencing: Back Yard,Partial
- Has view: Yes
- View description: Lake
- Has water view: Yes
- Water view: Lake
- Waterfront features: Deeded Water Access, Waterfront, Water Depth 4+
- Frontage type: Lakefront
Lot
- Size: 5.23 Acres
- Dimensions: 221 x 690 x 393 x 68 x 802
- Features: Wooded, Deeded Water Access, Deeded Waterfront, Water Depth 4+
Details
- Additional structures: Shed(s)
- Parcel number: 030410 0107301
- Zoning: RA
- Special conditions: Standard
Construction
Type & style
- Home type: SingleFamily
- Property subtype: Single Family Residence
Materials
- Vinyl Siding
- Foundation: Block, Crawl Space
- Roof: Architectural Shingle
Condition
- New construction: No
- Year built: 2018
Utilities & green energy
- Sewer: Private Sewer, Septic Tank
- Water: Well
Community & neighborhood
Location
- Region: Wagram
- Subdivision: Not In Subdivision
Other
Other facts
- Listing agreement: Exclusive Right To Sell
- Listing terms: Cash,Conventional,FHA,VA Loan
- Road surface type: Paved
Price history
| Date | Event | Price |
|---|---|---|
| 6/9/2023 | Sold | $472,000+2.6%$220/sqft |
Source: | ||
| 5/18/2023 | Pending sale | $460,000$214/sqft |
Source: | ||
| 5/18/2023 | Listed for sale | $460,000$214/sqft |
Source: | ||
| 5/18/2023 | Pending sale | $460,000$214/sqft |
Source: | ||
Public tax history
| Year | Property taxes | Tax assessment |
|---|---|---|
| 2025 | $2,764 -0.2% | $257,030 |
| 2024 | $2,769 +2.6% | $257,030 +2.3% |
| 2023 | $2,697 | $251,170 |
Find assessor info on the county website
Neighborhood: 28363
Nearby schools
GreatSchools rating
- 3/10Wagram PrimaryGrades: PK-5Distance: 4.5 mi
- 4/10Spring Hill MiddleGrades: 6-8Distance: 4.4 mi
- 2/10Scotland High SchoolGrades: 9-12Distance: 9 mi
Get pre-qualified for a loan
At Zillow Home Loans, we can pre-qualify you in as little as 5 minutes with no impact to your credit score.An equal housing lender. NMLS #10287.
