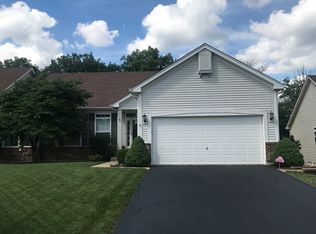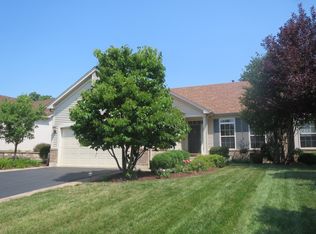Open floor Plan Duplex unit backs to forest preserve. Hardwood floors throughout common areas on 1st flr. 2 main floor bedrooms have a view of the forest. Master bath has dual vanity, separate tub & shower. Kitchen w/ 42" cabinets, breakfast bar. Deck overlooks forest preserve/creek. Property is professionally landscaped w/ brick paver patio off the walk out basement. Don''t miss it! (1st mo, last mo + 1 mo security)
This property is off market, which means it's not currently listed for sale or rent on Zillow. This may be different from what's available on other websites or public sources.


