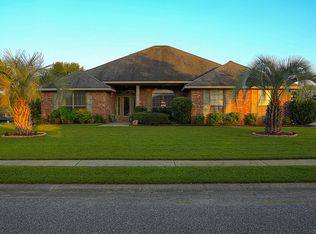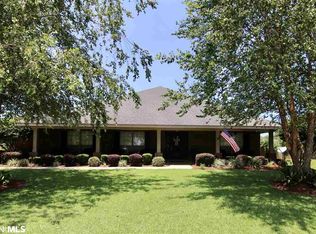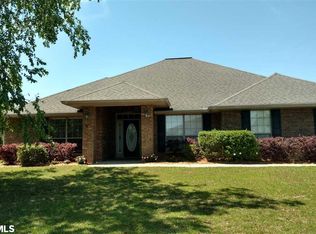Location, Location Location! This home is conveniently located with easy access to I-10 or HWY 59, as well as shopping, dining, plus, the subdivision is directly accross the street from the future New Belforest Elementary, so toss out the school bus schedules!! As you approach the entrance of the Home, you feel welcomed by a large front porch, perfect for your morning coffee, relaxing in your favorite rocking chair! This Spacious 5 bedroom and 3 Bathroom Home has a triple split plan, allowing for privacy; and an open concept floor plan that draws the family to gather in the heart of this fireplace home. This former Model Home of the subdivision has beautiful hardwood Italian floors, Tray ceilings in the Dining Room and Master Bedroom, and has been freshly painted throughout!! Vaulted high ceilings in the living room, crown molding in the Dining Room and Master Bedroom, and Granite counter tops in the large Gourmet Kitchen and Bathrooms, add the perfect touch of elegance. The Formal Dining Room has plenty of room for a large Dining Table. When you arrive into the Master bedroom, you encounter a large room with a sitting area and a large walk-in closet. The Master Bathroom has double vanities, garden tub and separate large shower, with granite counter tops. All the bedrooms are a great size!! There are 2 bedrooms with a Jack and Jill bathroom, while the other two are on the opposite side of the home, next to the 3rd bathroom. Fully fenced backyard with a screened in patio and an extended, concrete sun patio, with plenty of room for an outdoor kitchen, to create your own little paradise. This home backs up to a nice common area. It also has a side entry 2 car garage with extra storage shelving. Very easy to show, call for an appointment today!! Ths property is USDA approved!! All information and measurements to be verified by the buyer and buyer's agent.
This property is off market, which means it's not currently listed for sale or rent on Zillow. This may be different from what's available on other websites or public sources.



