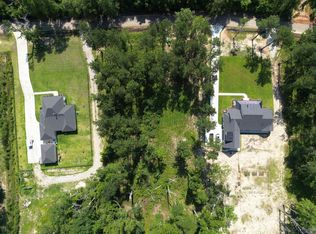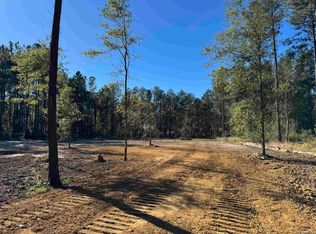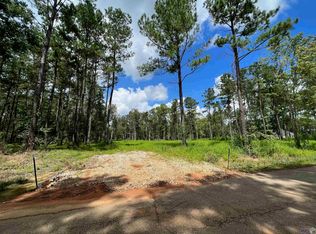Sold
Price Unknown
25861 Clyde Blount Rd, Livingston, LA 70754
4beds
2,077sqft
Single Family Residence, Residential
Built in 2020
2 Acres Lot
$495,200 Zestimate®
$--/sqft
$2,016 Estimated rent
Home value
$495,200
Estimated sales range
Not available
$2,016/mo
Zestimate® history
Loading...
Owner options
Explore your selling options
What's special
Stunning 4 BR, 2 BA Custom Home on 2 Acres – Ready for New Owners! This beautiful 4-year-old home, a Cretin Townsend model “Worsham w/Knowles front,” offers plenty of space and charm in a serene country setting. The property features a spacious yard, a welcoming front porch, and an outdoor covered patio complete with an outdoor kitchen—perfect for entertaining. A two-car rear carport and a wide driveway provide ample parking, while the 20 x 30 garage, currently used as a hobby shop, includes electricity and a convenient HALF BATH.. The gourmet kitchen is a chef’s dream, equipped with a gas stove and custom-built hood vent, wall oven, dishwasher, built-in microwave, large eat-in bar, and a generous pantry with ample cabinet space. The dining area opens seamlessly to the kitchen and living room, creating a perfect flow for gatherings. Just off the back door, the large mudroom/laundry room offers plenty of space for extra storage or a second freezer, along with a floor drain for added convenience. The home boasts beautiful lighting and finishes throughout, with 9+ foot ceilings adding to the open feel. The living room features a stunning stained and wrapped beam and custom-painted bookcases flanking the wood-burning fireplace. The master suite includes an ensuite bathroom with dual vanities, a large soaking tub, a separate shower, and a spacious walk-in closet. The additional bedrooms are generously sized, each with ample closet space. This home blends comfort, functionality, and elegance—don’t miss out on this incredible property! Schedule your showing today! Any showings on Thursdays must begin at 6 p.m. *Structure square footage nor lot dimensions warranted by Realtor.
Zillow last checked: 8 hours ago
Listing updated: May 16, 2025 at 09:42am
Listed by:
Casie McMurray,
Covington & Associates Real Estate, LLC
Bought with:
Kayla Lockhart, 0000031924
Covington & Associates Real Estate, LLC
Source: ROAM MLS,MLS#: 2025005473
Facts & features
Interior
Bedrooms & bathrooms
- Bedrooms: 4
- Bathrooms: 3
- Full bathrooms: 2
- Partial bathrooms: 1
Primary bedroom
- Features: Ceiling 9ft Plus, Cathedral Ceiling(s), Master Downstairs, En Suite Bath
- Level: First
- Area: 300
- Dimensions: 20 x 15
Bedroom 1
- Level: First
- Area: 173.6
- Width: 11.2
Bedroom 2
- Level: First
- Area: 145.8
- Width: 10.8
Bedroom 3
- Level: First
- Area: 135
- Width: 10
Primary bathroom
- Features: Double Vanity, Dressing Area, Multi Head Shower, Separate Shower, Soaking Tub, Walk-In Closet(s)
Kitchen
- Features: Cabinets Custom Built, Granite Counters, Counters Solid Surface, Pantry
- Level: First
- Area: 328.32
Living room
- Level: First
- Area: 512.64
Heating
- Central, Electric
Cooling
- Central Air, Ceiling Fan(s)
Appliances
- Included: Gas Stove Con, Microwave, Self Cleaning Oven, Oven
- Laundry: Electric Dryer Hookup, Washer Hookup, Inside, Washer/Dryer Hookups, Laundry Room
Features
- Built-in Features, Ceiling 9'+, Ceiling Varied Heights, Vaulted Ceiling(s), Crown Molding
- Flooring: Ceramic Tile, Tile, Wood
- Attic: Attic Access,Storage
- Number of fireplaces: 1
- Fireplace features: Wood Burning
Interior area
- Total structure area: 3,745
- Total interior livable area: 2,077 sqft
Property
Parking
- Total spaces: 4
- Parking features: 4+ Cars Park, Attached, Carport, Concrete, Driveway, Garage, RV/Boat Port Parking, Garage Door Opener
- Has attached garage: Yes
- Has carport: Yes
Features
- Stories: 1
- Patio & porch: Covered, Porch, Patio
- Exterior features: Outdoor Kitchen
- Fencing: Split Rail,Wood
Lot
- Size: 2 Acres
- Dimensions: 153.40 x 153.27
- Features: Elevation Cert Avail, Landscaped
Details
- Parcel number: 0240168Y
- Special conditions: Standard
Construction
Type & style
- Home type: SingleFamily
- Architectural style: Traditional
- Property subtype: Single Family Residence, Residential
Materials
- Fiber Cement, Frame
- Foundation: Slab
- Roof: Shingle
Condition
- New construction: No
- Year built: 2020
Utilities & green energy
- Gas: None
- Sewer: Mechan. Sewer
- Water: Comm. Water
Community & neighborhood
Security
- Security features: Security System, Smoke Detector(s)
Location
- Region: Livingston
- Subdivision: Livingston Farms
Other
Other facts
- Listing terms: Cash,Conventional,FHA,FMHA/Rural Dev,VA Loan
Price history
| Date | Event | Price |
|---|---|---|
| 5/16/2025 | Sold | -- |
Source: | ||
| 3/30/2025 | Pending sale | $475,000$229/sqft |
Source: | ||
| 3/27/2025 | Listed for sale | $475,000$229/sqft |
Source: | ||
Public tax history
| Year | Property taxes | Tax assessment |
|---|---|---|
| 2024 | $2,204 +46.3% | $34,417 +47% |
| 2023 | $1,506 -0.9% | $23,420 |
| 2022 | $1,520 -32.3% | $23,420 |
Find assessor info on the county website
Neighborhood: 70754
Nearby schools
GreatSchools rating
- 8/10Doyle Elementary SchoolGrades: PK-5Distance: 3.4 mi
- 6/10Doyle High SchoolGrades: 6-12Distance: 3.8 mi
Schools provided by the listing agent
- District: Livingston Parish
Source: ROAM MLS. This data may not be complete. We recommend contacting the local school district to confirm school assignments for this home.
Sell with ease on Zillow
Get a Zillow Showcase℠ listing at no additional cost and you could sell for —faster.
$495,200
2% more+$9,904
With Zillow Showcase(estimated)$505,104


