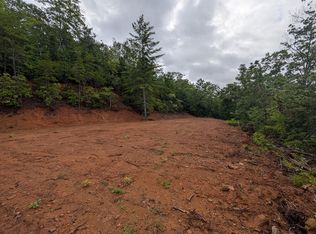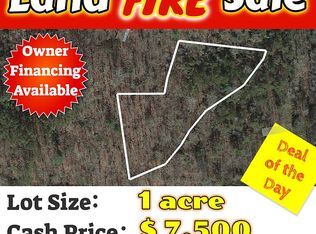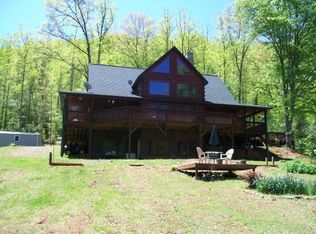Gorgeous Unrestricted 4.75+/- Acres in Beautiful, Historic, Cowee Valley. Mountain Views and Over 500 Feet of Caler Creek Frontage - you own both sides! Nearly Level Property with small Pond, Vintage 4 Stall Barn 30' X 24.4' and Storage Shed. Room for a horse or two. Charming Farmhouse w/many updates 2008 - 2013 including New Kitchen, Appliances, Metal Roof, Heat Pump, Hardiplank Siding, Sheetrock, Insulation, Windows and Doors. Knockdown Walls and Wood Exposed Beams. Large Master Bedroom on Main with Big Walk In Closet and access to Full Bath. Spacious Kitchen w/plenty of Cabinets and Workspace. Convenient Utility Room adjacent to Kitchen. Breakfast Nook and Separate Dining Area. Oversized Living Room is 19.8' x 15.10'. Upper Level has Guest Bedroom, Full Bath, Bonus Loft Area that can be used as a Den/Workout/Sewing or Additional Sleeping Space w/Closet. Attic Storage w/Energy Efficient Foam Insulation. Lots of Windows for an abundance of Natural Light. 2nd Flat Building Site east of home. Fenced Side Yard for Kids & Fido. Neighbor has deeded easement thru property that is only used 6 months out of the year (May - Oct.) 2 - 3 times a week. Unique Opportunity!
This property is off market, which means it's not currently listed for sale or rent on Zillow. This may be different from what's available on other websites or public sources.


