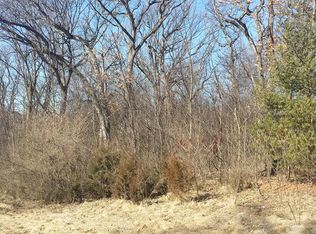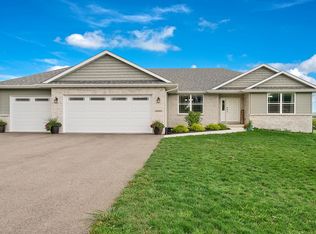Beautifully maintained and updated ranch in the highly desirable Timberhills Subdivision in Oregon. PANORAMIC VIEWS situated on just under 3 acres. This inviting home features 3 bedrooms, 2 full bathrooms and 1,900 sq. ft. of living space. When you walk in you will be in awe over the open floor plan with solid hickory hardwood floors, cathedral ceiling, and custom cedar mantle over the gas fireplace overlooking the valley. Large master suite with stunning custom walk-in shower and walk-in closet. The kitchen features stainless steel appliances, a large peninsula, an abundance of storage and counterspace all great for entertaining. Main floor laundry, full basement roughed in for additional bath, egress window and plenty of storage. Attached 3 car heated garage with 220v service. The exterior is beautifully landscaped with mature trees, a large 16x24 walk-off deck and plenty of privacy. Enjoy your backyard oasis with a park-like setting. HIGH SPEED INTERNET. AGENT OWNED.
This property is off market, which means it's not currently listed for sale or rent on Zillow. This may be different from what's available on other websites or public sources.


