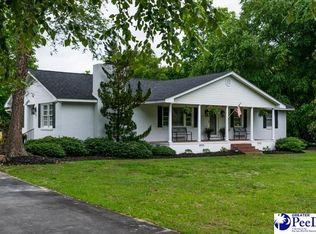Sold for $190,000 on 06/03/24
$190,000
2586 Poor Farm Rd, Effingham, SC 29541
4beds
2,128sqft
Manufactured Home
Built in 2014
1.21 Acres Lot
$203,400 Zestimate®
$89/sqft
$1,294 Estimated rent
Home value
$203,400
$179,000 - $230,000
$1,294/mo
Zestimate® history
Loading...
Owner options
Explore your selling options
What's special
Welcome home to 2586 Poor Farm Rd, Effingham SC. This charming 2,128 sq ft home has 4 bedrooms and 2 bathrooms sitting on 1.21 acres, in South Florence School District. This home has the room and seclusion from noise and traffic, as well as the ease of access to everything you need. As you walk in the front door from your large front deck into your formal dining room you will be immersed in southern charm. From your large eat in kitchen with island that opens into your living room with electric logs you enter into 3 well sized bedrooms and a full bathroom. The other side of the home is where the large owners suite is. There is ample space for a home office or sitting room. The owners en suite has a garden tub and separate shower with walk in closet. Then you make your way out the mudroom and back door to the covered, screened in deck. Here you can sit and enjoy the morning or the evening with a ceiling fan and sun shades. This home also has two carports and two wired 12/32 foot wired shops. This home has everything you could want or need for a small country estate.
Zillow last checked: 8 hours ago
Listing updated: June 03, 2024 at 06:31pm
Listed by:
Marty Rotan 843-260-8315,
Folkens Real Estate, Llc
Bought with:
Marty Rotan, 134995
Folkens Real Estate, Llc
Source: Pee Dee Realtor Association,MLS#: 20240828
Facts & features
Interior
Bedrooms & bathrooms
- Bedrooms: 4
- Bathrooms: 2
- Full bathrooms: 2
Heating
- Central
Cooling
- Central Air
Appliances
- Included: Dishwasher, Exhaust Fan, Range
- Laundry: Wash/Dry Cnctn.
Features
- Ceiling Fan(s), Soaking Tub, Shower, Walk-In Closet(s), Ceilings 8 Feet, Vaulted Ceiling(s), Kitchen Island
- Flooring: Carpet, Vinyl
- Doors: Storm Door(s)
- Windows: Insulated Windows, Storm Window(s), Blinds
- Has fireplace: Yes
- Fireplace features: Insert
Interior area
- Total structure area: 2,128
- Total interior livable area: 2,128 sqft
Property
Parking
- Parking features: Carport
- Has carport: Yes
Features
- Levels: One
- Stories: 1
- Patio & porch: Deck, Porch, Screened
- Exterior features: Storage, Screened Outdoor Space, Outdoor Space (Not Screened), Covered Outdoor Ceiling Fan
Lot
- Size: 1.21 Acres
Details
- Additional structures: Workshop
- Parcel number: 0021401154
Construction
Type & style
- Home type: MobileManufactured
- Architectural style: Ranch
- Property subtype: Manufactured Home
Materials
- Vinyl Siding
- Foundation: Crawl Space
- Roof: Shingle
Condition
- Year built: 2014
Utilities & green energy
- Sewer: Septic Tank
- Water: Public
Community & neighborhood
Location
- Region: Effingham
- Subdivision: Other
Price history
| Date | Event | Price |
|---|---|---|
| 6/3/2024 | Sold | $190,000-1.5%$89/sqft |
Source: | ||
| 4/20/2024 | Pending sale | $192,900$91/sqft |
Source: | ||
| 4/11/2024 | Price change | $192,900-1.5%$91/sqft |
Source: | ||
| 4/9/2024 | Listed for sale | $195,900+1.6%$92/sqft |
Source: | ||
| 3/12/2024 | Contingent | $192,900$91/sqft |
Source: | ||
Public tax history
| Year | Property taxes | Tax assessment |
|---|---|---|
| 2025 | $343 | $16,550 +43.3% |
| 2024 | -- | $11,550 |
| 2023 | -- | $11,550 |
Find assessor info on the county website
Neighborhood: 29541
Nearby schools
GreatSchools rating
- 8/10Dewey-Carter Elementary SchoolGrades: PK-5Distance: 3 mi
- 4/10Southside Middle SchoolGrades: 6-8Distance: 4.5 mi
- 6/10South Florence High SchoolGrades: 9-12Distance: 4.4 mi
Schools provided by the listing agent
- Elementary: Dewey Carter
- Middle: Southside
- High: South Florence
Source: Pee Dee Realtor Association. This data may not be complete. We recommend contacting the local school district to confirm school assignments for this home.
Sell for more on Zillow
Get a free Zillow Showcase℠ listing and you could sell for .
$203,400
2% more+ $4,068
With Zillow Showcase(estimated)
$207,468