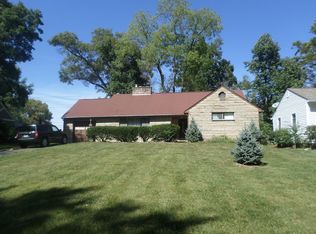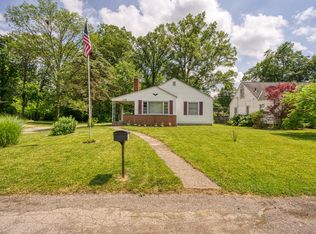Located in the quaint community of Minerva Lake is this immaculate and charming ranch home. The curb appeal of this cottage is over the top. The current seller has taken pride in the property and it shows the moment you pull up. Open the door and you'll find a open flow to the living room and dining space. Home features a gas log fireplace to add to the charm. Kitchen and bath have both been updated. The current ''3rd bedroom'' is being used as a sitting area and features original slate flooring. The lower level is a great space for a workshop or additional storage. New HVAC March 2020. Entertain friends and family on the back patio. The yard is an ever changing landscape of blooms and colors that are low maintenance. New gutters and downspout were added to the home in 2019.
This property is off market, which means it's not currently listed for sale or rent on Zillow. This may be different from what's available on other websites or public sources.

