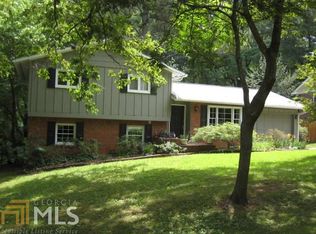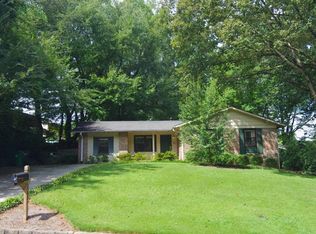Closed
$550,000
2586 Laurel Ridge Dr, Decatur, GA 30033
3beds
1,719sqft
Single Family Residence
Built in 1973
0.5 Acres Lot
$538,000 Zestimate®
$320/sqft
$2,536 Estimated rent
Home value
$538,000
$484,000 - $597,000
$2,536/mo
Zestimate® history
Loading...
Owner options
Explore your selling options
What's special
More pictures to come - Welcome to your dream home in the highly sought-after Laurel Ridge area, nestled in the vibrant 30033 ZIP code. This charming 4-sided brick ranch offers 3 spacious bedrooms and 2 updated bathrooms, providing both comfort and modern convenience. The home features a generously sized extra living space, significantly adding to the square footage and making it perfect for entertaining or relaxing. One of the standout features is the amazing outdoor shed/workshop with 800 sq ft, designed for an artist, handyman, or collectors alike. This shed comes with updated electrical and is climate controlled, ensuring it is functional and comfortable year-round. The home also boasts a lovely screened-in porch, ideal for enjoying the beautiful Georgia weather while staying protected from the elements. Surrounded by a beautiful tree canopy, the property offers a serene and picturesque setting. Located just blocks away from Laurel Ridge Elementary, a few streets away from Druid Hills Middle, and offering easy access to I-285 and I-85, this property is perfectly situated for both families and commuters. In addition, it is close to Toco Hills, Emory, downtown Decatur and the highly anticipated Lulah Hills that will be a hop, skip, or jump away, providing both tranquility and accessibility. DonCOt miss the opportunity to own this beautiful home in one of the most desirable neighborhoods around. Join the Pangborn community pool in the neighborhood! Contact us today to schedule a showing!
Zillow last checked: 8 hours ago
Listing updated: July 17, 2025 at 09:19am
Listed by:
Paula Girvan 404-217-0212,
Keller Williams Realty,
Ashley Bowman 770-722-4897,
Keller Williams Realty
Bought with:
Sally English, 118678
Realty Associates of Atlanta
Source: GAMLS,MLS#: 10353826
Facts & features
Interior
Bedrooms & bathrooms
- Bedrooms: 3
- Bathrooms: 2
- Full bathrooms: 2
- Main level bathrooms: 2
- Main level bedrooms: 3
Kitchen
- Features: Pantry, Solid Surface Counters
Heating
- Central, Natural Gas
Cooling
- Attic Fan, Ceiling Fan(s), Central Air
Appliances
- Included: Dishwasher, Disposal, Gas Water Heater
- Laundry: Common Area, Laundry Closet
Features
- Master On Main Level
- Flooring: Hardwood, Laminate
- Basement: Crawl Space
- Attic: Pull Down Stairs
- Has fireplace: No
- Common walls with other units/homes: No Common Walls
Interior area
- Total structure area: 1,719
- Total interior livable area: 1,719 sqft
- Finished area above ground: 1,719
- Finished area below ground: 0
Property
Parking
- Parking features: Parking Pad
- Has uncovered spaces: Yes
Features
- Levels: One
- Stories: 1
- Patio & porch: Screened
- Fencing: Back Yard
- Body of water: None
Lot
- Size: 0.50 Acres
- Features: Level
- Residential vegetation: Partially Wooded
Details
- Additional structures: Shed(s), Workshop
- Parcel number: 18 114 03 073
Construction
Type & style
- Home type: SingleFamily
- Architectural style: Brick 4 Side,Ranch
- Property subtype: Single Family Residence
Materials
- Block
- Foundation: Block
- Roof: Composition
Condition
- Resale
- New construction: No
- Year built: 1973
Utilities & green energy
- Sewer: Public Sewer
- Water: Public
- Utilities for property: Cable Available, Electricity Available, Natural Gas Available, Phone Available, Sewer Available, Water Available
Green energy
- Water conservation: Low-Flow Fixtures
Community & neighborhood
Security
- Security features: Carbon Monoxide Detector(s), Smoke Detector(s)
Community
- Community features: Sidewalks, Street Lights, Swim Team, Tennis Court(s), Near Public Transport, Walk To Schools, Near Shopping
Location
- Region: Decatur
- Subdivision: Laurel Hill
HOA & financial
HOA
- Has HOA: No
- Services included: None
Other
Other facts
- Listing agreement: Exclusive Right To Sell
Price history
| Date | Event | Price |
|---|---|---|
| 9/5/2024 | Sold | $550,000$320/sqft |
Source: | ||
| 8/17/2024 | Pending sale | $550,000$320/sqft |
Source: | ||
| 8/7/2024 | Listed for sale | $550,000+10%$320/sqft |
Source: | ||
| 7/3/2023 | Sold | $500,000+5.3%$291/sqft |
Source: Agent Provided Report a problem | ||
| 6/5/2023 | Pending sale | $475,000$276/sqft |
Source: | ||
Public tax history
| Year | Property taxes | Tax assessment |
|---|---|---|
| 2025 | $6,912 +3% | $213,640 +8.2% |
| 2024 | $6,713 +55.9% | $197,520 +19.8% |
| 2023 | $4,306 +1.1% | $164,920 +19.9% |
Find assessor info on the county website
Neighborhood: North Decatur
Nearby schools
GreatSchools rating
- 6/10Laurel Ridge Elementary SchoolGrades: PK-5Distance: 0.3 mi
- 5/10Druid Hills Middle SchoolGrades: 6-8Distance: 0.5 mi
- 6/10Druid Hills High SchoolGrades: 9-12Distance: 2.6 mi
Schools provided by the listing agent
- Elementary: Laurel Ridge
- Middle: Druid Hills
- High: Druid Hills
Source: GAMLS. This data may not be complete. We recommend contacting the local school district to confirm school assignments for this home.
Get a cash offer in 3 minutes
Find out how much your home could sell for in as little as 3 minutes with a no-obligation cash offer.
Estimated market value$538,000
Get a cash offer in 3 minutes
Find out how much your home could sell for in as little as 3 minutes with a no-obligation cash offer.
Estimated market value
$538,000

