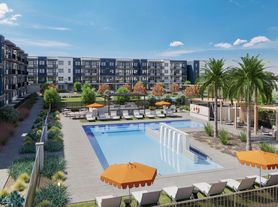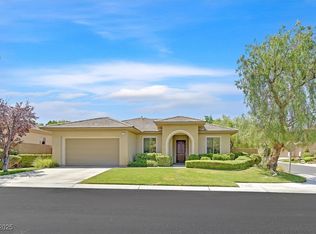Located in the highly sought-after master-planned community of Inspirada, this spacious 4-bedroom, 3.5-bath single-family home offers over 3,000 square feet of beautifully designed living space. The main level showcases reengineered hardwood floors, a chef's kitchen with a quartz waterfall island, 6-burner cooktop, double oven, butler's pantry, and ample cabinetry ideal for entertaining or family gatherings. Upstairs, a generous loft provides additional living space, and the laundry room features abundant additional storage. The primary suite offers a relaxing retreat with a walk-in shower, separate soaking tub, dual vanities, and a spacious walk-in closet. Enjoy outdoor living year-round in the covered, paved patio with a built-in kitchen complete with BBQ, refrigerator, and bar! Located in a vibrant community with multiple parks, dog parks, and a Toll Brothers community pool, this home is ideal for families seeking comfort, space, and an exceptional neighborhood lifestyle.
The data relating to real estate for sale on this web site comes in part from the INTERNET DATA EXCHANGE Program of the Greater Las Vegas Association of REALTORS MLS. Real estate listings held by brokerage firms other than this site owner are marked with the IDX logo.
Information is deemed reliable but not guaranteed.
Copyright 2022 of the Greater Las Vegas Association of REALTORS MLS. All rights reserved.
House for rent
$3,500/mo
2586 Hazelburn Ave, Henderson, NV 89044
4beds
3,091sqft
Price may not include required fees and charges.
Singlefamily
Available now
No pets
Central air, electric, ceiling fan
In unit laundry
3 Garage spaces parking
Fireplace
What's special
Dual vanitiesCovered paved patioBuilt-in kitchenAmple cabinetryLaundry roomWalk-in showerQuartz waterfall island
- 5 days |
- -- |
- -- |
Travel times
Looking to buy when your lease ends?
Get a special Zillow offer on an account designed to grow your down payment. Save faster with up to a 6% match & an industry leading APY.
Offer exclusive to Foyer+; Terms apply. Details on landing page.
Facts & features
Interior
Bedrooms & bathrooms
- Bedrooms: 4
- Bathrooms: 4
- Full bathrooms: 3
- 1/2 bathrooms: 1
Heating
- Fireplace
Cooling
- Central Air, Electric, Ceiling Fan
Appliances
- Included: Dishwasher, Disposal, Double Oven, Dryer, Microwave, Oven, Refrigerator, Stove, Washer
- Laundry: In Unit
Features
- Bedroom on Main Level, Ceiling Fan(s), Walk In Closet, Window Treatments
- Flooring: Carpet, Hardwood
- Has fireplace: Yes
Interior area
- Total interior livable area: 3,091 sqft
Video & virtual tour
Property
Parking
- Total spaces: 3
- Parking features: Garage, Private, Covered
- Has garage: Yes
- Details: Contact manager
Features
- Stories: 2
- Exterior features: Architecture Style: Two Story, Basketball Court, Bedroom on Main Level, Ceiling Fan(s), Garage, Jogging Path, Park, Pet Park, Pets - No, Pickleball, Playground, Pool, Private, Security, Tennis Court(s), Walk In Closet, Window Treatments
Details
- Parcel number: 19123213013
Construction
Type & style
- Home type: SingleFamily
- Property subtype: SingleFamily
Condition
- Year built: 2019
Community & HOA
Community
- Features: Playground, Tennis Court(s)
HOA
- Amenities included: Basketball Court, Tennis Court(s)
Location
- Region: Henderson
Financial & listing details
- Lease term: Contact For Details
Price history
| Date | Event | Price |
|---|---|---|
| 10/23/2025 | Listed for rent | $3,500$1/sqft |
Source: LVR #2726430 | ||
| 4/30/2019 | Sold | $640,666$207/sqft |
Source: Public Record | ||

