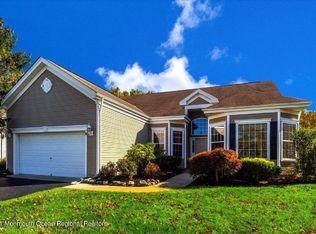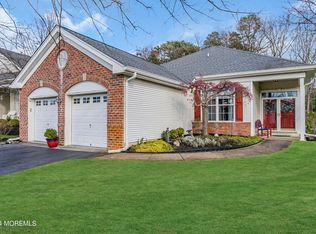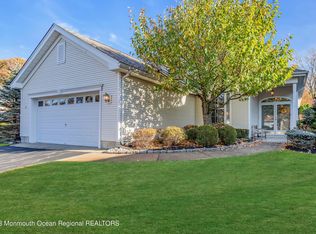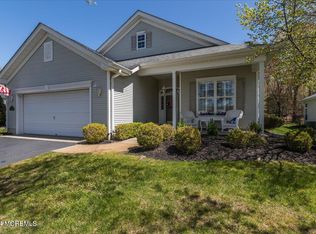Sold for $779,100 on 03/28/24
$779,100
2586 Collier Road, Manasquan, NJ 08736
3beds
1,973sqft
Adult Community
Built in 1998
6,969.6 Square Feet Lot
$888,000 Zestimate®
$395/sqft
$3,952 Estimated rent
Home value
$888,000
$844,000 - $932,000
$3,952/mo
Zestimate® history
Loading...
Owner options
Explore your selling options
What's special
A beautiful Four Seasons 3 Bedroom Extended Cedar with an open floor plan in the main living area. Kitchen floor newly installed with all new SS appliances. The bright Sunroom with massive windows and high ceilings off the kitchen opens up onto a large patio with a retractable awning and private backyard backing up to the sought after private wooded area. Check out the sunrises from the patio with your morning coffee. This Cedar model offers an easy floor plan that's open and spacious. Master Bdrm is separate and roomy with a large walk in closet and bath. A newer roof, gas fireplace, extended rooms, wood floors and custom tile are just some of the desirable features of this home.
Zillow last checked: 8 hours ago
Listing updated: February 17, 2025 at 07:22pm
Listed by:
Christopher J Smith 732-682-5300,
Chris Smith Realty,
Shayne Smith 732-677-0326,
Chris Smith Realty
Bought with:
Carmella Gerard, 1864632
Chris Smith Realty
Source: MoreMLS,MLS#: 22401196
Facts & features
Interior
Bedrooms & bathrooms
- Bedrooms: 3
- Bathrooms: 2
- Full bathrooms: 2
Bedroom
- Area: 110
- Dimensions: 10 x 11
Bedroom
- Area: 120
- Dimensions: 12 x 10
Other
- Area: 221
- Dimensions: 17 x 13
Dining room
- Area: 110
- Dimensions: 10 x 11
Family room
- Area: 240
- Dimensions: 15 x 16
Kitchen
- Area: 180
- Dimensions: 15 x 12
Living room
- Area: 154
- Dimensions: 14 x 11
Sunroom
- Area: 204
- Dimensions: 17 x 12
Heating
- Natural Gas, Forced Air
Cooling
- Central Air
Features
- Recessed Lighting
- Flooring: Ceramic Tile, Wood
- Number of fireplaces: 1
Interior area
- Total structure area: 1,973
- Total interior livable area: 1,973 sqft
Property
Parking
- Total spaces: 2
- Parking features: Double Wide Drive
- Attached garage spaces: 2
- Has uncovered spaces: Yes
Features
- Stories: 1
Lot
- Size: 6,969 sqft
- Dimensions: 54 x 131
- Features: Back to Woods
- Topography: Level
Details
- Parcel number: 52008930600151
Construction
Type & style
- Home type: SingleFamily
- Architectural style: Ranch
- Property subtype: Adult Community
Materials
- Foundation: Slab
Condition
- Year built: 1998
Utilities & green energy
- Sewer: Public Sewer
Community & neighborhood
Security
- Security features: Security Guard
Senior living
- Senior community: Yes
Location
- Region: Wall Township
- Subdivision: Four Seasons
HOA & financial
HOA
- Has HOA: Yes
- HOA fee: $1,475 quarterly
- Services included: Common Area, Lawn Maintenance, Snow Removal
Price history
| Date | Event | Price |
|---|---|---|
| 3/28/2024 | Sold | $779,100+0%$395/sqft |
Source: | ||
| 2/5/2024 | Pending sale | $779,000$395/sqft |
Source: | ||
| 1/13/2024 | Listed for sale | $779,000+2.9%$395/sqft |
Source: | ||
| 10/29/2021 | Sold | $757,000+3%$384/sqft |
Source: | ||
| 9/24/2021 | Pending sale | $735,000$373/sqft |
Source: | ||
Public tax history
| Year | Property taxes | Tax assessment |
|---|---|---|
| 2025 | $11,035 | $542,800 |
| 2024 | $11,035 -0.7% | $542,800 |
| 2023 | $11,111 +1.7% | $542,800 |
Find assessor info on the county website
Neighborhood: 08736
Nearby schools
GreatSchools rating
- 6/10Old Mill Elementary SchoolGrades: K-5Distance: 2.4 mi
- 7/10Intermediate SchoolGrades: 6-8Distance: 2.8 mi
- 6/10Wall High SchoolGrades: 9-12Distance: 4 mi
Schools provided by the listing agent
- Middle: Wall Intermediate
Source: MoreMLS. This data may not be complete. We recommend contacting the local school district to confirm school assignments for this home.

Get pre-qualified for a loan
At Zillow Home Loans, we can pre-qualify you in as little as 5 minutes with no impact to your credit score.An equal housing lender. NMLS #10287.
Sell for more on Zillow
Get a free Zillow Showcase℠ listing and you could sell for .
$888,000
2% more+ $17,760
With Zillow Showcase(estimated)
$905,760


