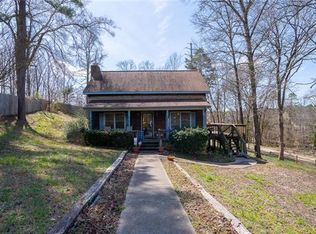Closed
$282,500
2586 Centergrove Rd, Kannapolis, NC 28083
3beds
1,886sqft
Single Family Residence
Built in 1967
4.1 Acres Lot
$-- Zestimate®
$150/sqft
$1,997 Estimated rent
Home value
Not available
Estimated sales range
Not available
$1,997/mo
Zestimate® history
Loading...
Owner options
Explore your selling options
What's special
ESTATE SALE - PROPERTY SOLD AS IS WHERE IS / Large Brick home situated on approximate 4 +/- Acres. Not located within a neighborhood & No HOA dues or Rules / Home appears to be in good condition, but is Dated - Old / Occupant states she pays $25.26 per month tax for rain water run-off / Limited interior pictures due to clutter. Great Privacy - Show & Sell !!! Make sure your agent shares "Agent Remarks" with you.
Zillow last checked: 8 hours ago
Listing updated: April 05, 2023 at 09:00pm
Listing Provided by:
Harold Blackwelder haroldblackwelder@yahoo.com,
Bestway Realty
Bought with:
Kristina Dodds
Signified Properties LLC
Source: Canopy MLS as distributed by MLS GRID,MLS#: 3921051
Facts & features
Interior
Bedrooms & bathrooms
- Bedrooms: 3
- Bathrooms: 3
- Full bathrooms: 2
- 1/2 bathrooms: 1
- Main level bedrooms: 3
Primary bedroom
- Level: Main
Bedroom s
- Level: Main
Bathroom full
- Level: Main
Bathroom half
- Level: Basement
Bonus room
- Level: Basement
Dining area
- Level: Main
Kitchen
- Level: Main
Living room
- Level: Main
Sunroom
- Level: Main
Utility room
- Level: Main
Heating
- Forced Air, Oil
Cooling
- Ceiling Fan(s), Central Air
Appliances
- Included: Electric Water Heater
- Laundry: In Basement
Features
- Flooring: Carpet, Linoleum
- Basement: Exterior Entry,Interior Entry,Partially Finished
- Fireplace features: Living Room
Interior area
- Total structure area: 1,886
- Total interior livable area: 1,886 sqft
- Finished area above ground: 1,677
- Finished area below ground: 209
Property
Parking
- Total spaces: 2
- Parking features: Attached Garage, Garage Door Opener, Garage Faces Rear, Garage on Main Level
- Attached garage spaces: 2
Features
- Levels: One
- Stories: 1
- Patio & porch: Front Porch
Lot
- Size: 4.10 Acres
- Dimensions: 4.1
- Features: Paved, Private, Wooded
Details
- Parcel number: 56239393610000
- Zoning: LDR
- Special conditions: Estate
- Other equipment: Other - See Remarks
Construction
Type & style
- Home type: SingleFamily
- Architectural style: Traditional
- Property subtype: Single Family Residence
Materials
- Brick Full
- Roof: Metal
Condition
- New construction: No
- Year built: 1967
Utilities & green energy
- Sewer: Septic Installed
- Water: Well
Community & neighborhood
Location
- Region: Kannapolis
- Subdivision: None
Other
Other facts
- Listing terms: Cash,Conventional
- Road surface type: Concrete, Paved
Price history
| Date | Event | Price |
|---|---|---|
| 4/3/2023 | Sold | $282,500-19.2%$150/sqft |
Source: | ||
| 3/14/2023 | Pending sale | $349,500$185/sqft |
Source: | ||
| 11/10/2022 | Listed for sale | $349,500$185/sqft |
Source: | ||
Public tax history
| Year | Property taxes | Tax assessment |
|---|---|---|
| 2017 | $2,861 | $222,470 |
Find assessor info on the county website
Neighborhood: 28083
Nearby schools
GreatSchools rating
- 6/10Forest Park ElementaryGrades: PK-5Distance: 1.4 mi
- 1/10Kannapolis MiddleGrades: 6-8Distance: 3.5 mi
- 2/10A. L. Brown High SchoolGrades: 9-12Distance: 2.5 mi
Schools provided by the listing agent
- Elementary: Forest Park
- Middle: Kannapolis
- High: A.L. Brown
Source: Canopy MLS as distributed by MLS GRID. This data may not be complete. We recommend contacting the local school district to confirm school assignments for this home.

Get pre-qualified for a loan
At Zillow Home Loans, we can pre-qualify you in as little as 5 minutes with no impact to your credit score.An equal housing lender. NMLS #10287.
