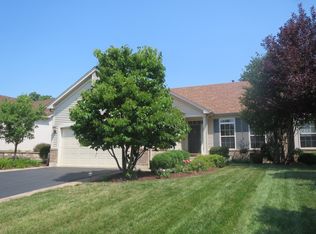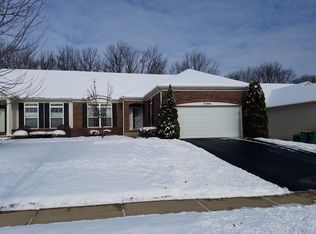Closed
$335,000
25850 W Timber Ridge Dr, Channahon, IL 60410
3beds
1,576sqft
Duplex, Single Family Residence
Built in 2006
-- sqft lot
$364,000 Zestimate®
$213/sqft
$2,284 Estimated rent
Home value
$364,000
$346,000 - $382,000
$2,284/mo
Zestimate® history
Loading...
Owner options
Explore your selling options
What's special
Get ready to be blown away by this absolutely stunning three-bedroom, three-full-bath ranch duplex situated on the picturesque Arroyo Trails. The original owners have poured their love and care into maintaining this property to the highest standards, sparing no expense in adding functional and beautiful upgrades both inside and out. Breathtaking views the moment you walk through the door are the first thing to catch your attention. As you're brought into the home, the kitchen is seamlessly connected to the open dining and family room complete with a fireplace. Towards the back of the home, on opposite sides of a sitting area, you'll find the owner's suite with a beautiful sitting area with bay windows, a walk-in closet, and an attached bath with a separate tub and shower, as well as an additional bathroom and bedroom with peaceful backyard views. Hosting a crowd? Head down to the finished lookout basement complete with 9ft ceilings to a space made for everyone with a large open entertaining area surrounding a wet bar, a second fireplace, an additional bedroom, a full bath, and a finished secret area under the stairs where the young ones can play. The floor of the Two-car garage with heat and A/C was intentionally lowered to provide additional ceiling height for ample garage storage. When it comes to award-winning yards, this home takes the prize. From the deck off the home, and on the ravine, to the two paver patios, the options for enjoying the manicured yard and wooded views of the trails are endless and you'll find it hard to pick your favorite spot. The wonderful town of Channahon offers many amenities in close proximity from the local golf course, field house with workout center, aquatic center with inground pool, and state hiking trails to the shopping, and restaurants. Add in the close proximity to two major interstates, being on the list of the safest places to live, and the outstanding schools and you have more than found yourself a winner!!
Zillow last checked: 8 hours ago
Listing updated: October 02, 2024 at 01:21pm
Listing courtesy of:
Sarah Toso, ABR 815-603-7493,
RE/MAX Ultimate Professionals
Bought with:
Michelle Hamerla
Goggin Real Estate LLC
Source: MRED as distributed by MLS GRID,MLS#: 11907716
Facts & features
Interior
Bedrooms & bathrooms
- Bedrooms: 3
- Bathrooms: 3
- Full bathrooms: 3
Primary bedroom
- Features: Flooring (Carpet), Bathroom (Full)
- Level: Main
- Area: 306 Square Feet
- Dimensions: 18X17
Bedroom 2
- Features: Flooring (Carpet)
- Level: Main
- Area: 208 Square Feet
- Dimensions: 16X13
Bedroom 3
- Features: Flooring (Carpet)
- Level: Basement
- Area: 156 Square Feet
- Dimensions: 13X12
Dining room
- Features: Flooring (Ceramic Tile)
- Level: Main
- Area: 140 Square Feet
- Dimensions: 14X10
Family room
- Features: Flooring (Carpet)
- Level: Main
- Area: 266 Square Feet
- Dimensions: 19X14
Kitchen
- Features: Kitchen (Eating Area-Table Space), Flooring (Ceramic Tile)
- Level: Main
- Area: 110 Square Feet
- Dimensions: 11X10
Living room
- Features: Flooring (Ceramic Tile)
- Level: Main
- Area: 252 Square Feet
- Dimensions: 18X14
Recreation room
- Features: Flooring (Carpet)
- Level: Basement
- Area: 1107 Square Feet
- Dimensions: 41X27
Heating
- Natural Gas, Forced Air
Cooling
- Central Air
Appliances
- Included: Range, Microwave, Dishwasher, Refrigerator, Washer, Dryer
- Laundry: Washer Hookup, Main Level, In Unit
Features
- 1st Floor Bedroom, 1st Floor Full Bath
- Flooring: Hardwood
- Windows: Screens
- Basement: Finished,Full,Daylight
- Number of fireplaces: 2
- Fireplace features: Gas Starter, Family Room, Basement
- Common walls with other units/homes: End Unit
Interior area
- Total structure area: 0
- Total interior livable area: 1,576 sqft
Property
Parking
- Total spaces: 2
- Parking features: Asphalt, Other, Garage Door Opener, On Site, Garage Owned, Attached, Garage
- Attached garage spaces: 2
- Has uncovered spaces: Yes
Accessibility
- Accessibility features: No Disability Access
Features
- Patio & porch: Deck, Patio
Lot
- Dimensions: 49X163X58X153
- Features: Nature Preserve Adjacent, Rear of Lot
Details
- Parcel number: 0410184030690000
- Special conditions: None
Construction
Type & style
- Home type: MultiFamily
- Property subtype: Duplex, Single Family Residence
Materials
- Vinyl Siding, Brick
- Foundation: Concrete Perimeter
- Roof: Asphalt
Condition
- New construction: No
- Year built: 2006
Details
- Builder model: RANCH
Utilities & green energy
- Sewer: Public Sewer
- Water: Public
Community & neighborhood
Location
- Region: Channahon
- Subdivision: Villas Of Ravine Woods
HOA & financial
HOA
- Services included: None
Other
Other facts
- Listing terms: Cash
- Ownership: Fee Simple w/ HO Assn.
Price history
| Date | Event | Price |
|---|---|---|
| 11/28/2023 | Sold | $335,000-4.3%$213/sqft |
Source: | ||
| 10/28/2023 | Contingent | $350,000$222/sqft |
Source: | ||
| 10/12/2023 | Listed for sale | $350,000+0%$222/sqft |
Source: | ||
| 7/25/2023 | Listing removed | -- |
Source: Owner Report a problem | ||
| 7/12/2023 | Listed for sale | $349,900+46.1%$222/sqft |
Source: Owner Report a problem | ||
Public tax history
| Year | Property taxes | Tax assessment |
|---|---|---|
| 2023 | $6,868 +4.2% | $88,076 +6.6% |
| 2022 | $6,591 +7% | $82,626 +5.8% |
| 2021 | $6,161 +3.2% | $78,096 +2.2% |
Find assessor info on the county website
Neighborhood: 60410
Nearby schools
GreatSchools rating
- 7/10Pioneer PathGrades: 3-4Distance: 0.8 mi
- 9/10Channahon Junior High SchoolGrades: 7-8Distance: 1.8 mi
- 9/10Minooka Community High SchoolGrades: 9-12Distance: 2.2 mi
Schools provided by the listing agent
- District: 17
Source: MRED as distributed by MLS GRID. This data may not be complete. We recommend contacting the local school district to confirm school assignments for this home.

Get pre-qualified for a loan
At Zillow Home Loans, we can pre-qualify you in as little as 5 minutes with no impact to your credit score.An equal housing lender. NMLS #10287.
Sell for more on Zillow
Get a free Zillow Showcase℠ listing and you could sell for .
$364,000
2% more+ $7,280
With Zillow Showcase(estimated)
$371,280
