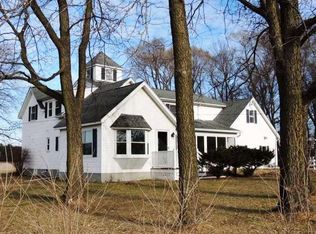Sold for $440,000 on 07/16/25
$440,000
2585 Yale Bridge Rd, South Beloit, IL 61080
1beds
4,576sqft
Single Family Residence
Built in 1974
1.78 Acres Lot
$461,000 Zestimate®
$96/sqft
$1,287 Estimated rent
Home value
$461,000
$406,000 - $521,000
$1,287/mo
Zestimate® history
Loading...
Owner options
Explore your selling options
What's special
OPPORTUNITY IS KNOCKING. WEDDING HALL/BANQUET HALL IS A WELL ESTABLISHED BUSINESS IN RURAL SOUTH BELOIT. SITTING ON 1.78 ACRES SURROUNDED BY PINE TREES & FARMLAND.THE BUILDING CONSISTS OF ALMOST 1200 SQ FEET OF LIVING SPACE & OVER 3400 SQ FEET OF ENTERTAINING SPACE INDOORS AS WELL AS AN OUTSIDE AREA FOR CEREMONIES. LIVING SPACE WITH SEPERATE ENTRANCE HAS KITCHEN WITH EAT-IN AREA, LARGE LIVING ROOM, BATHROOM WITH WALK-IN SHOWER, BEDROOM, OVERSIZED UTILITY/STORAGE ROOM & FENCED IN YARD WITH YOUR OWN PRIVATE OUTDOOR OASIS. PROPERTY WAS REZONED IN 2018 AS COMMERCIAL COMMUNITY & DWELLING. WHICH ALLOWS A RESIDENCE AND BUSINESS OPERATIONS. CURRENT OWNERS HAVE BEEN OPERATING THE BUSINESS SEASONALLY BUT HAS THE POTENTIAL TO MAKE THIS A YEAR ROUND BOOMING BUSINESS - INSTANT INCOME AS 16 CONTRACTS HAVE ALREADY BEEN SCHEDULED FOR 2025. RECEPTION HALL INCLUDES ELEVATED STAGE, DANCE FLOOR, BAR AREA, FOOD SERVING AREA, BRIDAL SUITE/DRESSING ROOM, TWO RESTROOMS & STORAGE ROOM. MANY BUSINESS ASSETS INCLUDE 12 60' ROUND TABLES, SEVERAL RECTANGULAR TABLES, 130 INDOOR CHAIRS, 120 CHAIRS FOR OUTDOORS, TABLE & CHAIR LINENS, PREMIUM CHAFER WARMERS, ZERO TURN MOWER, PUSH MOWER. ALL APPLIANCES INCL 2 REFRIGERATORS, DEEP FREEZER, STOVE, W/D, WATER SOFTNER, IRON BREAKER & REVERSE OSMOSIS SYSTEM. ROOF 2023, 2 NEW FURNACES 2022. PROPANE GAS. WELL & SEPTIC. SEPTIC SYSTEM IS PUMPED & INSPECTED YEARLY. IN/OUTDOOR SECURITY CAMERAS. PARKING LOT HAS 54 PARKING SPACES, CARPORT ENTRANCE & ADA EQUIPPED. DETACHED GARAGE & 3 SHEDS.
Zillow last checked: 8 hours ago
Listing updated: July 18, 2025 at 05:32am
Listed by:
Tronda Knodle 815-670-4397,
Knodle Realty Group, Llc
Bought with:
Michael Rorabeck, 475130872
Century 21 Affiliated
Source: NorthWest Illinois Alliance of REALTORS®,MLS#: 202500783
Facts & features
Interior
Bedrooms & bathrooms
- Bedrooms: 1
- Bathrooms: 2
- Full bathrooms: 1
- 1/2 bathrooms: 2
- Main level bathrooms: 3
- Main level bedrooms: 1
Primary bedroom
- Level: Main
- Area: 150.1
- Dimensions: 19 x 7.9
Kitchen
- Level: Main
- Area: 217.74
- Dimensions: 19.1 x 11.4
Living room
- Level: Main
- Area: 294.5
- Dimensions: 19 x 15.5
Heating
- Forced Air, Propane
Cooling
- Central Air
Appliances
- Included: Dryer, Refrigerator, Stove/Cooktop, Washer, Water Softener, Gas Water Heater
- Laundry: Main Level
Features
- Dry Bar
- Has basement: No
- Has fireplace: No
Interior area
- Total structure area: 4,576
- Total interior livable area: 4,576 sqft
- Finished area above ground: 0
- Finished area below ground: 4,576
Property
Parking
- Total spaces: 1
- Parking features: Detached
- Garage spaces: 1
Accessibility
- Accessibility features: Wheel Chair Acc.
Features
- Patio & porch: Deck
- Fencing: Fenced
- Has view: Yes
- View description: Country
Lot
- Size: 1.78 Acres
- Features: County Taxes, Rural
Details
- Additional structures: Garden Shed, Shed(s)
- Parcel number: 0311100002
Construction
Type & style
- Home type: SingleFamily
- Architectural style: Other
- Property subtype: Single Family Residence
Materials
- Brick/Stone, Siding
- Roof: Shingle
Condition
- Year built: 1974
Utilities & green energy
- Electric: Circuit Breakers
- Sewer: Septic Tank
- Water: Well
Community & neighborhood
Security
- Security features: Security System
Location
- Region: South Beloit
- Subdivision: IL
Other
Other facts
- Ownership: Fee Simple
- Road surface type: Hard Surface Road
Price history
| Date | Event | Price |
|---|---|---|
| 7/16/2025 | Sold | $440,000-6.4%$96/sqft |
Source: | ||
| 6/3/2025 | Pending sale | $469,900$103/sqft |
Source: | ||
| 4/7/2025 | Price change | $469,900-1.1%$103/sqft |
Source: | ||
| 4/2/2025 | Listed for sale | $475,000$104/sqft |
Source: | ||
| 3/16/2025 | Pending sale | $475,000$104/sqft |
Source: | ||
Public tax history
| Year | Property taxes | Tax assessment |
|---|---|---|
| 2023 | $8,521 +4.8% | $110,265 +9.5% |
| 2022 | $8,131 | $100,736 +6.9% |
| 2021 | -- | $94,269 +3.3% |
Find assessor info on the county website
Neighborhood: 61080
Nearby schools
GreatSchools rating
- NARockton Elementary SchoolGrades: PK-2Distance: 2.4 mi
- 9/10Stephen Mack Middle SchoolGrades: 6-8Distance: 3.6 mi
- 7/10Hononegah High SchoolGrades: 9-12Distance: 2.2 mi
Schools provided by the listing agent
- Elementary: Rockton Grade School
- Middle: Stephen Mack Middle
- High: Hononegah High
- District: Rockton 140
Source: NorthWest Illinois Alliance of REALTORS®. This data may not be complete. We recommend contacting the local school district to confirm school assignments for this home.

Get pre-qualified for a loan
At Zillow Home Loans, we can pre-qualify you in as little as 5 minutes with no impact to your credit score.An equal housing lender. NMLS #10287.
