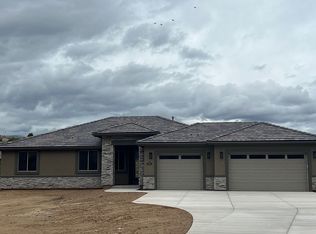Closed
$1,285,000
2585 Star Pointe Dr, Reno, NV 89521
4beds
3,076sqft
Single Family Residence
Built in 2022
0.94 Acres Lot
$1,294,500 Zestimate®
$418/sqft
$4,499 Estimated rent
Home value
$1,294,500
$1.18M - $1.42M
$4,499/mo
Zestimate® history
Loading...
Owner options
Explore your selling options
What's special
They say Montana is "Big Sky Country", but Majestic Ranch Estates is ranking a clear second. In southeast Reno on your way to Virginia City is a picturesque hillside community that has it's own "Big Sky". This single-story 3,076 ft. home built in 2022 has it all, a perfect setting in a lovely neighborhood. The Southwest modern home exterior with decorative rock veneer, elegance of design for the sophisticated family has 4 bedrooms, 3 full baths, extra deep and extra wide 3 car garage., There are beautiful natural stone granite kitchen countertops, under cabinet lighting throughout, Luxury Z Line stainless-steel appliances, 6 Burner Cook Top Stove, double oven French door Refrigerator,and 8ft interior doors. LVP and porcelain tile and carpet subliminally create the living and traffic areas. Elegant bathrooms, beautiful granite vanities, and lots of cabinets, a huge tiled walk-in shower and free-standing soaking tub and two large walk-in closets with built in cabinets in the primary, and sound dampening insulation in the bedrooms and bathroom walls to name a few value-added items. Invite friends or family to come and stay or live, they will have their own home. A well-designed system for ease of occupancy and privacy, this Gen-X addition flows or creates its own space. A second Laundry area for stackables. A huge 900 sq.ft. 3 car garage, RV and boat parking with almost a full acre to create your own oasis.
Zillow last checked: 8 hours ago
Listing updated: May 14, 2025 at 10:12am
Listed by:
Gerry Martin S.52039 775-338-4786,
Dickson Realty - Damonte Ranch
Bought with:
Shaun Guardanapo, B.146865
The Agency Reno
Source: NNRMLS,MLS#: 240010868
Facts & features
Interior
Bedrooms & bathrooms
- Bedrooms: 4
- Bathrooms: 3
- Full bathrooms: 3
Heating
- Electric, ENERGY STAR Qualified Equipment, Fireplace(s), Forced Air, Propane
Cooling
- Central Air, Electric, ENERGY STAR Qualified Equipment, Refrigerated
Appliances
- Included: Dishwasher, Disposal, Double Oven, ENERGY STAR Qualified Appliances, Gas Cooktop, Gas Range, Microwave, Refrigerator
- Laundry: Cabinets, In Hall, Laundry Area, Laundry Room, Sink
Features
- Breakfast Bar, Ceiling Fan(s), High Ceilings, In-Law Floorplan, Kitchen Island, Pantry, Master Downstairs, Smart Thermostat, Walk-In Closet(s)
- Flooring: Carpet, Laminate, Porcelain, Tile, Vinyl
- Windows: Blinds, Double Pane Windows, Drapes, Rods, Vinyl Frames
- Number of fireplaces: 1
- Fireplace features: Gas
Interior area
- Total structure area: 3,076
- Total interior livable area: 3,076 sqft
Property
Parking
- Total spaces: 3
- Parking features: Attached, Garage Door Opener
- Attached garage spaces: 3
Features
- Stories: 1
- Patio & porch: Patio
- Exterior features: Barbecue Stubbed In
- Fencing: Back Yard,Partial
- Has view: Yes
- View description: Desert, Mountain(s)
Lot
- Size: 0.94 Acres
- Features: Common Area, Gentle Sloping, Level, Open Lot, Sloped Up
Details
- Parcel number: 01751026
- Zoning: Lds 96 / Mdr 4
Construction
Type & style
- Home type: SingleFamily
- Property subtype: Single Family Residence
Materials
- Stone, Stucco, Masonry Veneer
- Foundation: Crawl Space
- Roof: Pitched,Tile
Condition
- Year built: 2022
Utilities & green energy
- Sewer: Public Sewer
- Water: Public
- Utilities for property: Cable Available, Electricity Available, Internet Available, Phone Available, Sewer Available, Water Available, Cellular Coverage, Propane, Water Meter Installed
Community & neighborhood
Security
- Security features: Smoke Detector(s)
Location
- Region: Reno
- Subdivision: Majestic Ranch Estates Ii-D
HOA & financial
HOA
- Has HOA: Yes
- HOA fee: $125 monthly
- Amenities included: Maintenance Grounds
Other
Other facts
- Listing terms: Cash,Conventional,FHA,VA Loan
Price history
| Date | Event | Price |
|---|---|---|
| 4/14/2025 | Sold | $1,285,000-1.1%$418/sqft |
Source: | ||
| 12/23/2024 | Pending sale | $1,299,000$422/sqft |
Source: | ||
| 11/5/2024 | Price change | $1,299,000-5.9%$422/sqft |
Source: | ||
| 8/23/2024 | Listed for sale | $1,380,000+12.7%$449/sqft |
Source: | ||
| 2/9/2023 | Sold | $1,225,000-5.4%$398/sqft |
Source: | ||
Public tax history
| Year | Property taxes | Tax assessment |
|---|---|---|
| 2025 | $8,305 +8% | $302,707 +1.9% |
| 2024 | $7,690 +11.1% | $297,159 +10.6% |
| 2023 | $6,923 +535.6% | $268,676 +498.5% |
Find assessor info on the county website
Neighborhood: Steamboat
Nearby schools
GreatSchools rating
- 8/10Brown Elementary SchoolGrades: PK-5Distance: 2 mi
- 7/10Marce Herz Middle SchoolGrades: 6-8Distance: 4.2 mi
- 7/10Galena High SchoolGrades: 9-12Distance: 3 mi
Schools provided by the listing agent
- Elementary: Brown
- Middle: Marce Herz
- High: Galena
Source: NNRMLS. This data may not be complete. We recommend contacting the local school district to confirm school assignments for this home.
Get a cash offer in 3 minutes
Find out how much your home could sell for in as little as 3 minutes with a no-obligation cash offer.
Estimated market value$1,294,500
Get a cash offer in 3 minutes
Find out how much your home could sell for in as little as 3 minutes with a no-obligation cash offer.
Estimated market value
$1,294,500
