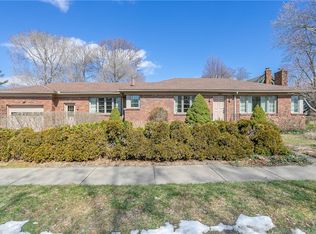Closed
$425,000
2585 Saint Paul Blvd, Rochester, NY 14617
5beds
2,719sqft
Single Family Residence
Built in 1920
0.43 Acres Lot
$459,700 Zestimate®
$156/sqft
$3,720 Estimated rent
Home value
$459,700
$432,000 - $487,000
$3,720/mo
Zestimate® history
Loading...
Owner options
Explore your selling options
What's special
Excellence on the Boulevard! Exquisite original detail combined with all the important updates make this house a show stopper! Living rm with gas fp and access to screen porch. Generously sized dining rm open to efficiently laid out kitchen with gas cook top and double ovens. Walk-thru original pantry provide extra storage. 1st floor den/library with French doors. Inlaid floors and woodwork. Upstairs features 3 bedrooms including ensuite primary bedrm. Newly remodeled primary bath and has wall hung toilet along with curb-less integrated shower, soaking tub, double sink vanity and heated floors. Sleeping porch with original window adds additional space for office. 3rd floor with 2 additional bedrooms as well as unfinished space for storage. Basement with tile floor, beadboard walls & glass block windows. Recent improvements are numerous and include, new boiler 2023, new hot water heater 2022, new buried electric, pole to meter 2022, New vented fir flooring on porch 2022, new Bosch 800 series dishwasher, new water lines 2023 incl shut-off valves. New patio and regrading, steel planter box and fire pit. New custom screens for front porch. Delayed negotiations, offers due 5/24 at noon.
Zillow last checked: 8 hours ago
Listing updated: August 22, 2023 at 11:32am
Listed by:
Roy Tompkins 585-218-6803,
RE/MAX Realty Group
Bought with:
Dayna Orione-Kim, 10401352226
Keller Williams Realty Greater Rochester
Source: NYSAMLSs,MLS#: R1468703 Originating MLS: Rochester
Originating MLS: Rochester
Facts & features
Interior
Bedrooms & bathrooms
- Bedrooms: 5
- Bathrooms: 3
- Full bathrooms: 2
- 1/2 bathrooms: 1
- Main level bathrooms: 1
Heating
- Gas, Hot Water, Radiant Floor, Radiant
Appliances
- Included: Built-In Range, Built-In Oven, Double Oven, Dryer, Dishwasher, Exhaust Fan, Gas Cooktop, Disposal, Gas Oven, Gas Range, Gas Water Heater, Refrigerator, Range Hood, Washer
- Laundry: In Basement
Features
- Breakfast Bar, Central Vacuum, Den, Separate/Formal Dining Room, Entrance Foyer, Eat-in Kitchen, Separate/Formal Living Room, Home Office, Natural Woodwork, Programmable Thermostat
- Flooring: Carpet, Ceramic Tile, Hardwood, Tile, Varies
- Windows: Leaded Glass, Thermal Windows
- Basement: Full,Partially Finished
- Number of fireplaces: 1
Interior area
- Total structure area: 2,719
- Total interior livable area: 2,719 sqft
Property
Parking
- Total spaces: 3
- Parking features: Detached, Electricity, Garage, Storage, Workshop in Garage, Garage Door Opener
- Garage spaces: 3
Features
- Levels: Two
- Stories: 2
- Patio & porch: Patio
- Exterior features: Blacktop Driveway, Fence, Patio, Private Yard, See Remarks
- Fencing: Partial
Lot
- Size: 0.43 Acres
- Dimensions: 83 x 180
- Features: Near Public Transit, Residential Lot
Details
- Additional structures: Shed(s), Storage
- Parcel number: 2634000761700006023000
- Special conditions: Standard
Construction
Type & style
- Home type: SingleFamily
- Architectural style: Colonial,Historic/Antique,Two Story,Traditional
- Property subtype: Single Family Residence
Materials
- Wood Siding, Copper Plumbing, PEX Plumbing
- Foundation: Block
- Roof: Asphalt
Condition
- Resale
- Year built: 1920
Utilities & green energy
- Electric: Circuit Breakers
- Sewer: Connected
- Water: Connected, Public
- Utilities for property: Cable Available, Sewer Connected, Water Connected
Community & neighborhood
Security
- Security features: Radon Mitigation System
Location
- Region: Rochester
- Subdivision: Maplehurst
Other
Other facts
- Listing terms: Cash,Conventional,FHA,VA Loan
Price history
| Date | Event | Price |
|---|---|---|
| 7/14/2023 | Sold | $425,000+21.5%$156/sqft |
Source: | ||
| 5/25/2023 | Pending sale | $349,900$129/sqft |
Source: | ||
| 5/17/2023 | Listed for sale | $349,900+32%$129/sqft |
Source: | ||
| 8/24/2020 | Sold | $265,000$97/sqft |
Source: | ||
| 7/1/2020 | Pending sale | $265,000$97/sqft |
Source: Keller Williams Realty GR #R1272107 Report a problem | ||
Public tax history
| Year | Property taxes | Tax assessment |
|---|---|---|
| 2024 | -- | $353,000 +15.7% |
| 2023 | -- | $305,000 +35% |
| 2022 | -- | $226,000 |
Find assessor info on the county website
Neighborhood: 14617
Nearby schools
GreatSchools rating
- 7/10Rogers Middle SchoolGrades: 4-6Distance: 0.7 mi
- 6/10Dake Junior High SchoolGrades: 7-8Distance: 1.4 mi
- 8/10Irondequoit High SchoolGrades: 9-12Distance: 1.4 mi
Schools provided by the listing agent
- District: West Irondequoit
Source: NYSAMLSs. This data may not be complete. We recommend contacting the local school district to confirm school assignments for this home.
