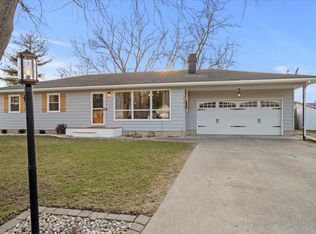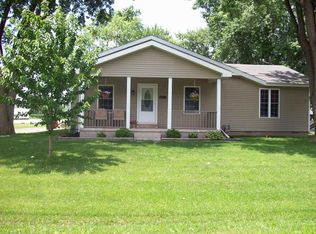Sold for $145,000
$145,000
2585 S 70th St, Decatur, IL 62521
3beds
1,404sqft
Single Family Residence
Built in 1965
10,018.8 Square Feet Lot
$164,800 Zestimate®
$103/sqft
$2,020 Estimated rent
Home value
$164,800
$138,000 - $196,000
$2,020/mo
Zestimate® history
Loading...
Owner options
Explore your selling options
What's special
This beautifully updated 3-bedroom, 2.5-bath ranch in Mt. Zion schools is completely move-in ready! The front welcomes you with a Trex deck, while the backyard boasts a privacy white vinyl fence, awesome landscaping, and a stamped concrete covered patio, perfect for entertaining with a spot for an outdoor TV. Inside, enjoy fresh interior paint and no carpet, with an open kitchen featuring stainless appliances and a large island flowing into the living room. The main house includes 3 beds and 1 bath, with a bonus space—originally a 1-car garage—converted into a salon with a half bath, separate entrance, and its own mini-split HVAC. It could easily be turned into a master suite by adding back a doorway to house. The detached 2.5-car garage has been transformed into a versatile in-law suite complete with a kitchenette and full bath, or it can be reverted to a large garage. Outdoors, enjoy the beautiful fire pit patio area, complete with a gazebo and decorative lighting. Roof is approximately 7 years old. Don't miss this unique property! Shed does not stay with house.
Zillow last checked: 8 hours ago
Listing updated: December 17, 2024 at 01:00pm
Listed by:
Tony Piraino 217-875-0555,
Brinkoetter REALTORS®
Bought with:
Amanda Good, 471022248
Mtz Realty Services
Source: CIBR,MLS#: 6245703 Originating MLS: Central Illinois Board Of REALTORS
Originating MLS: Central Illinois Board Of REALTORS
Facts & features
Interior
Bedrooms & bathrooms
- Bedrooms: 3
- Bathrooms: 3
- Full bathrooms: 2
- 1/2 bathrooms: 1
Bedroom
- Description: Flooring: Laminate
- Level: Main
Bedroom
- Description: Flooring: Laminate
- Level: Main
Bedroom
- Description: Flooring: Laminate
- Level: Main
Bonus room
- Description: Flooring: Vinyl
- Level: Main
Bonus room
- Description: Flooring: Vinyl
- Level: Main
Other
- Description: Flooring: Laminate
- Level: Main
Other
- Description: Flooring: Vinyl
- Level: Main
Other
- Description: Flooring: Vinyl
- Level: Main
Kitchen
- Description: Flooring: Vinyl
- Level: Main
Laundry
- Description: Flooring: Vinyl
- Level: Main
Living room
- Description: Flooring: Laminate
- Level: Main
Heating
- Ductless, Forced Air, Gas
Cooling
- Central Air
Appliances
- Included: Gas Water Heater, Oven, Range
- Laundry: Main Level
Features
- Fireplace, Main Level Primary
- Basement: Crawl Space
- Number of fireplaces: 1
- Fireplace features: Gas
Interior area
- Total structure area: 1,404
- Total interior livable area: 1,404 sqft
- Finished area above ground: 1,404
Property
Parking
- Total spaces: 3
- Parking features: Detached, Garage
- Garage spaces: 3
Features
- Levels: One
- Stories: 1
- Patio & porch: Deck, Patio
- Exterior features: Fence
- Fencing: Yard Fenced
Lot
- Size: 10,018 sqft
- Dimensions: 100 x 100
Details
- Parcel number: 091327430002
- Zoning: RES
- Special conditions: None
Construction
Type & style
- Home type: SingleFamily
- Architectural style: Ranch
- Property subtype: Single Family Residence
Materials
- Vinyl Siding
- Foundation: Crawlspace
- Roof: Asphalt,Shingle
Condition
- Year built: 1965
Utilities & green energy
- Sewer: Septic Tank
- Water: Public
Community & neighborhood
Location
- Region: Decatur
Other
Other facts
- Road surface type: Concrete
Price history
| Date | Event | Price |
|---|---|---|
| 12/13/2024 | Sold | $145,000-17.1%$103/sqft |
Source: | ||
| 12/3/2024 | Pending sale | $175,000$125/sqft |
Source: | ||
| 10/21/2024 | Price change | $175,000-4.1%$125/sqft |
Source: | ||
| 9/26/2024 | Listed for sale | $182,500+108.6%$130/sqft |
Source: | ||
| 10/16/2006 | Sold | $87,500$62/sqft |
Source: Public Record Report a problem | ||
Public tax history
| Year | Property taxes | Tax assessment |
|---|---|---|
| 2024 | $2,279 +1.9% | $36,496 +7.6% |
| 2023 | $2,238 +5.9% | $33,912 +6.4% |
| 2022 | $2,112 +2.6% | $31,886 +5.5% |
Find assessor info on the county website
Neighborhood: 62521
Nearby schools
GreatSchools rating
- 8/10Mt Zion Elementary SchoolGrades: 2-3Distance: 3.2 mi
- 4/10Mt Zion Jr High SchoolGrades: 7-8Distance: 3.5 mi
- 9/10Mt Zion High SchoolGrades: 9-12Distance: 3.5 mi
Schools provided by the listing agent
- District: Mt Zion Dist 3
Source: CIBR. This data may not be complete. We recommend contacting the local school district to confirm school assignments for this home.
Get pre-qualified for a loan
At Zillow Home Loans, we can pre-qualify you in as little as 5 minutes with no impact to your credit score.An equal housing lender. NMLS #10287.

