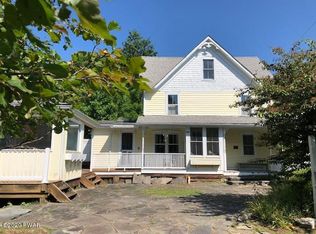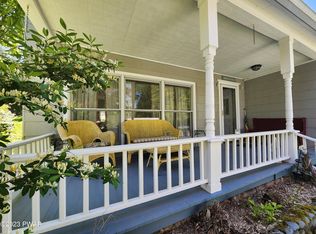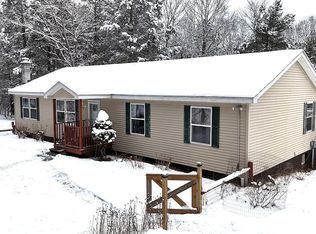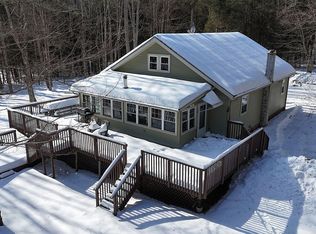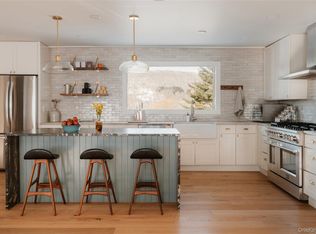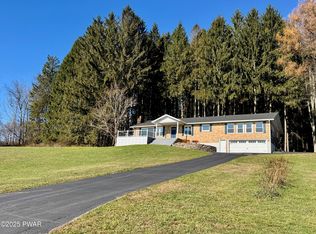Step into an extraordinary 1895 Delaware Riverfront estate where historic character meets modern luxury--all just an easy stroll across the bridge to the vibrant hamlet of Callicoon. Set on 1.25 lush acres with a stream at the rear, this thoughtfully restored property includes a beautifully renovated 4-bedroom main residence, a stylish 1-bedroom guest house/investment rental, and a refurbished barn ready for creative use or practical storage. The main home welcomes you with a tiled mudroom that opens to a light-filled living room and a sleek dine-in kitchen equipped with quality stainless appliances and contemporary finishes. A convenient laundry room with half bath sits just off the kitchen. The expansive screened porch offers additional living flexibility, complete with a bonus room featuring its own split unit--ideal for a home office or guest overflow. Upstairs, the second-floor landing introduces a cozy sitting nook, two lovely bedrooms, and a large bath showcasing a soaking tub perfectly positioned for river and landscape views, a walk-in shower, and a custom vanity. The original Palladian windows flood this level with natural light. The top floor adds two more bedrooms and a full bath, creating a quiet private escape. The guest house/rental investment impresses with wide plank floors, a generous living room, a full bath with laundry, and a striking kitchen appointed with Bosch and Haier appliances and dramatic stone counters. Upstairs, a versatile sitting area leads to a serene, carpeted bedroom. The barn features a new metal roof, vapor barrier, and electricity--ideal for a workshop, studio, or seasonal storage. A brand-new river deck and staircase now provide easy, private access to the Delaware River, making this already exceptional property even more enticing. With Spectrum internet and unbeatable walkability to Callicoon's dining, shopping, and entertainment, this rare riverfront offering blends historic craftsmanship, modern comfort, and Catskills lifesty
For sale
$699,000
2585 River Rd, Damascus, PA 18415
5beds
2,412sqft
Est.:
Single Family Residence
Built in 1895
1.25 Acres Lot
$-- Zestimate®
$290/sqft
$-- HOA
What's special
Stream at the rearCustom vanityTwo lovely bedroomsCozy sitting nookWalk-in showerTiled mudroom
- 11 days |
- 387 |
- 23 |
Zillow last checked: 8 hours ago
Listing updated: January 30, 2026 at 05:03pm
Listed by:
Barry Becker 917-892-0749,
Keller Williams Realty Hudson Valley United 845-610-6065
Source: PWAR,MLS#: PW242965
Tour with a local agent
Facts & features
Interior
Bedrooms & bathrooms
- Bedrooms: 5
- Bathrooms: 4
- Full bathrooms: 3
- 1/2 bathrooms: 1
Primary bedroom
- Description: 2nd Floor Main
- Area: 137.94
- Dimensions: 11.4 x 12.1
Bedroom 1
- Description: 2nd Floor Main
- Area: 111.36
- Dimensions: 11.6 x 9.6
Bathroom 1
- Description: 1st Floor Main
- Area: 60.8
- Dimensions: 8 x 7.6
Bathroom 1
- Description: 1st Floor Guest
- Area: 66.75
- Dimensions: 7.5 x 8.9
Bathroom 2
- Description: 2nd Floor Main
- Area: 116.26
- Dimensions: 11.5 x 10.11
Bathroom 3
- Description: 3rd Floor Main
- Area: 109.19
- Dimensions: 10.8 x 10.11
Basement
- Description: Lower Level Main
- Area: 451.14
- Dimensions: 20.6 x 21.9
Den
- Description: 2nd Floor Main
- Area: 81.65
- Dimensions: 11.5 x 7.1
Dining room
- Description: 1st Floor Guest
- Area: 59.79
- Dimensions: 5.11 x 11.7
Other
- Description: Sunroom - 1st Floor Main
- Area: 181.26
- Dimensions: 17.1 x 10.6
Great room
- Description: 1st Floor Main
- Area: 141.44
- Dimensions: 13.6 x 10.4
Kitchen
- Description: 1st Floor Main
- Area: 171
- Dimensions: 15 x 11.4
Kitchen
- Description: 1st Floor Guest
- Area: 64.35
- Dimensions: 5.5 x 11.7
Living room
- Description: 1st Floor Main
- Area: 258.86
- Dimensions: 23.3 x 11.11
Living room
- Description: 1st Floor Guest
- Area: 192.5
- Dimensions: 12.5 x 15.4
Loft
- Description: 2nd Floor Guest
- Area: 299.15
- Dimensions: 19.3 x 15.5
Utility room
- Description: Lower level Guest
- Area: 13176
- Dimensions: 108 x 122
Heating
- Forced Air
Cooling
- Central Air
Appliances
- Included: Dishwasher, Washer/Dryer Stacked, Microwave, Stainless Steel Appliance(s), Refrigerator, Oven, Electric Water Heater, Electric Oven
- Laundry: In Bathroom
Features
- Entrance Foyer
- Flooring: Hardwood
- Basement: Full,Unfinished
- Attic: None
- Has fireplace: No
Interior area
- Total structure area: 2,412
- Total interior livable area: 2,412 sqft
- Finished area above ground: 2,412
- Finished area below ground: 419
Video & virtual tour
Property
Parking
- Total spaces: 2
- Parking features: Driveway
- Uncovered spaces: 2
Features
- Levels: Two
- Stories: 2
- Patio & porch: Front Porch, Screened, Rear Porch
- Has view: Yes
- View description: River, Trees/Woods
- Has water view: Yes
- Water view: River
- Waterfront features: River Access, River Front
- Body of water: Delaware River
Lot
- Size: 1.25 Acres
- Features: Gentle Sloping, Views
Details
- Additional structures: Barn(s), Shed(s), Outbuilding, Guest House
- Parcel number: 07001870044.0001
- Zoning: Residential
- Zoning description: Residential
Construction
Type & style
- Home type: SingleFamily
- Architectural style: Colonial,Farmhouse
- Property subtype: Single Family Residence
Materials
- Frame, Shingle Siding
- Foundation: Stone
- Roof: Shingle
Condition
- Updated/Remodeled
- New construction: No
- Year built: 1895
- Major remodel year: 1895
Utilities & green energy
- Water: Well
- Utilities for property: Cable Connected, Electricity Connected
Community & HOA
Community
- Subdivision: None
HOA
- Has HOA: No
Location
- Region: Damascus
Financial & listing details
- Price per square foot: $290/sqft
- Tax assessed value: $394,100
- Annual tax amount: $6,951
- Date on market: 1/31/2026
- Cumulative days on market: 475 days
- Listing terms: Cash,Conventional
- Electric utility on property: Yes
- Road surface type: Paved
Estimated market value
Not available
Estimated sales range
Not available
$1,769/mo
Price history
Price history
| Date | Event | Price |
|---|---|---|
| 1/30/2026 | Listed for sale | $699,000$290/sqft |
Source: | ||
| 1/1/2026 | Listing removed | $699,000$290/sqft |
Source: | ||
| 12/6/2025 | Price change | $699,000-12.1%$290/sqft |
Source: | ||
| 4/8/2025 | Listed for sale | $795,000-11.2%$330/sqft |
Source: | ||
| 4/1/2025 | Listing removed | $895,000$371/sqft |
Source: | ||
Public tax history
Public tax history
| Year | Property taxes | Tax assessment |
|---|---|---|
| 2025 | $2,231 +3% | $126,500 |
| 2024 | $2,166 | $126,500 |
| 2023 | $2,166 +18.2% | $126,500 +81.5% |
Find assessor info on the county website
BuyAbility℠ payment
Est. payment
$4,324/mo
Principal & interest
$3345
Property taxes
$734
Home insurance
$245
Climate risks
Neighborhood: 18415
Nearby schools
GreatSchools rating
- 7/10Damascus Area SchoolGrades: PK-8Distance: 4.6 mi
- 8/10Honesdale High SchoolGrades: 9-12Distance: 17.3 mi
- Loading
- Loading
