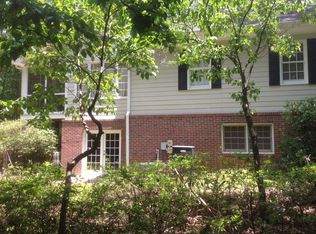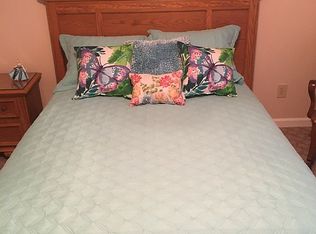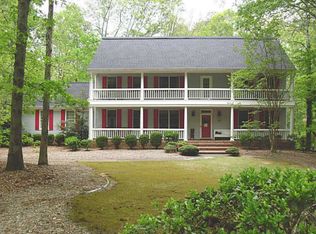Closed
$475,000
2585 New Lake Rd SW, Stockbridge, GA 30281
4beds
3,095sqft
Single Family Residence
Built in 1987
2.14 Acres Lot
$509,400 Zestimate®
$153/sqft
$3,131 Estimated rent
Home value
$509,400
$479,000 - $545,000
$3,131/mo
Zestimate® history
Loading...
Owner options
Explore your selling options
What's special
Bring your vision and personal touches to this beautiful and spacious 4-bedroom, 3.5 bath Cape Cod home, complete with a lake view, on private acreage of wooded property. What a RARE GEM this home is; located in the private community of New Lake Estates, adjacent to Panola Mtn State Park @ Alexander Lake and the Panola Mtn Greenway trails! Spacious covered front and back porches - perfect for relaxing and taking in nature. Master on the main, hardwood floors, separate dining room, large kitchen with spacious pantry room, wet bar, butler's pantry, and tons of natural light throughout the home. Nice private back porch leads to an in-ground pool. Main floor has had some fresh paint. Daylight basement has been partially finished. In addition to 3 bedrooms upstairs, there is a bonus room that is perfect for an office, playroom, or studio. Home needs some updating and a little TLC, but has great bones and curb appeal.
Zillow last checked: 8 hours ago
Listing updated: August 09, 2024 at 05:39am
Listed by:
Kelly H King 404-520-2640
Bought with:
Chivaun Bartley Philpot, 366120
ERA Sunrise Realty
Source: GAMLS,MLS#: 10122429
Facts & features
Interior
Bedrooms & bathrooms
- Bedrooms: 4
- Bathrooms: 4
- Full bathrooms: 3
- 1/2 bathrooms: 1
- Main level bathrooms: 1
- Main level bedrooms: 1
Kitchen
- Features: Breakfast Area, Breakfast Bar, Solid Surface Counters, Walk-in Pantry
Heating
- Electric, Central
Cooling
- Ceiling Fan(s), Central Air
Appliances
- Included: Dryer, Washer, Dishwasher, Microwave, Refrigerator
- Laundry: In Kitchen
Features
- Bookcases, High Ceilings, Double Vanity, Walk-In Closet(s), Wet Bar, Master On Main Level
- Flooring: Hardwood, Tile, Carpet
- Basement: Daylight,Exterior Entry,Partial
- Attic: Pull Down Stairs
- Number of fireplaces: 2
- Fireplace features: Basement, Family Room, Masonry
- Common walls with other units/homes: No Common Walls
Interior area
- Total structure area: 3,095
- Total interior livable area: 3,095 sqft
- Finished area above ground: 3,095
- Finished area below ground: 0
Property
Parking
- Parking features: Attached, Garage, Side/Rear Entrance
- Has attached garage: Yes
Features
- Levels: Two
- Stories: 2
- Has private pool: Yes
- Pool features: In Ground
- Fencing: Back Yard,Chain Link
- Has view: Yes
- View description: Lake
- Has water view: Yes
- Water view: Lake
- Waterfront features: No Dock Or Boathouse
- Body of water: Other
- Frontage type: Lakefront
Lot
- Size: 2.14 Acres
- Features: Private
- Residential vegetation: Wooded
Details
- Parcel number: 0030010081
Construction
Type & style
- Home type: SingleFamily
- Architectural style: Cape Cod
- Property subtype: Single Family Residence
Materials
- Other
- Foundation: Block
- Roof: Composition
Condition
- Resale
- New construction: No
- Year built: 1987
Utilities & green energy
- Sewer: Septic Tank
- Water: Public
- Utilities for property: Underground Utilities, Cable Available, Electricity Available, Phone Available
Community & neighborhood
Community
- Community features: Lake, Street Lights
Location
- Region: Stockbridge
- Subdivision: New Lake Estates
HOA & financial
HOA
- Has HOA: Yes
- HOA fee: $175 annually
- Services included: Other
Other
Other facts
- Listing agreement: Exclusive Right To Sell
- Listing terms: Cash,Conventional,FHA,VA Loan
Price history
| Date | Event | Price |
|---|---|---|
| 4/21/2023 | Sold | $475,000$153/sqft |
Source: | ||
| 3/3/2023 | Pending sale | $475,000$153/sqft |
Source: | ||
| 3/2/2023 | Listed for sale | $475,000$153/sqft |
Source: | ||
| 2/24/2023 | Pending sale | $475,000$153/sqft |
Source: | ||
| 2/22/2023 | Listed for sale | $475,000$153/sqft |
Source: | ||
Public tax history
| Year | Property taxes | Tax assessment |
|---|---|---|
| 2024 | $5,947 +105.3% | $150,760 +3.3% |
| 2023 | $2,897 -6.2% | $145,920 +11.5% |
| 2022 | $3,090 +2.5% | $130,920 +16.9% |
Find assessor info on the county website
Neighborhood: 30281
Nearby schools
GreatSchools rating
- 5/10Lorraine Elementary SchoolGrades: PK-5Distance: 3.6 mi
- 8/10General Ray Davis Middle SchoolGrades: 6-8Distance: 3.8 mi
- 5/10Heritage High SchoolGrades: 9-12Distance: 5.9 mi
Schools provided by the listing agent
- Elementary: Lorraine
- Middle: Gen Ray Davis
- High: Heritage
Source: GAMLS. This data may not be complete. We recommend contacting the local school district to confirm school assignments for this home.
Get a cash offer in 3 minutes
Find out how much your home could sell for in as little as 3 minutes with a no-obligation cash offer.
Estimated market value$509,400
Get a cash offer in 3 minutes
Find out how much your home could sell for in as little as 3 minutes with a no-obligation cash offer.
Estimated market value
$509,400


