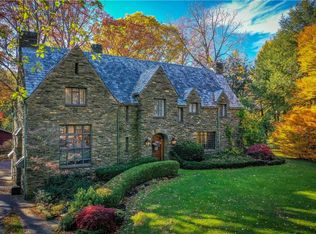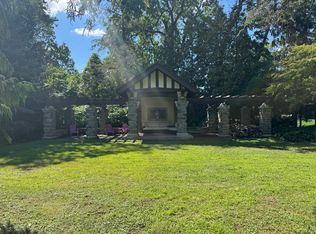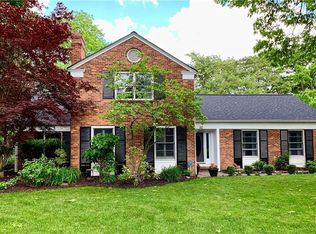This home is only available for purchase in tandem with the estate next door at 2615 East Avenue (R1216334) offered for $1,499,000. Completely renovated from top to bottom, the historic Tudor called "Baird House" multiplies the possibilities the adjacent parcel at 2615 East Ave. offers for family compound, guest and staff accommodations and corporate entertaining. This residence, nestled on a lush ¾ acre setting, stands as a rarity, that oft-sought, seldom-found home, meshing excellent construction, thoughtful floor plan and traditional beauty exemplar of an early 20th century property, with updates and improvements throughout. In total, the best of all worlds.
This property is off market, which means it's not currently listed for sale or rent on Zillow. This may be different from what's available on other websites or public sources.


