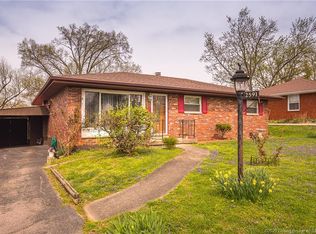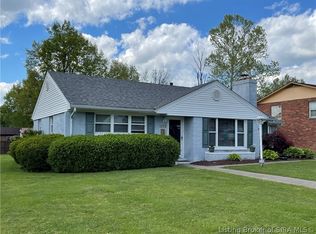This enchanting and exceptional mid century stone ranch with it's winding pathways of gorgeous perennials in front, large deck in the back, fire pit area, lush landscaping and fenced yard will quickly find it's new owner(s)! Attached carport with easy access to white, updated kitchen with full compliment of appliances and newer sink, faucet and counter tops. It's newer lighting and tile give a harmonious nod to the homes mid century roots. Beautiful dining room with window seat and ceramic floor! Very spacious living room open to dining and kitchen, has hardwood flooring, large bow window with natural daylight & garden views. The 2 bedrooms have hardwood flooring. Extra large main bedroom with sconces, recessed lighting, 2 mirrored front closets with stainless organizers inside and additional built in storage make for a fabulous retreat! Gorgeous updated tile bathroom has luxurious jetted tub with multicolored lighting feature. Partially finished lower level has an additional beautifully updated bathroom and sliding doors open to the private backyard haven. This home is an exceptional find and comes with a One Year 2-10 Home Warranty. It has a 2 yr old HVAC, a tankless water heater, and newer replacement windows. Basement front wall waterproofing. Home is move in ready at closing. Security system in house. Seller previously had service with ADS for $39 a month. System is not armed or carrying service presently. Sq ft & rm sz approx.
This property is off market, which means it's not currently listed for sale or rent on Zillow. This may be different from what's available on other websites or public sources.


