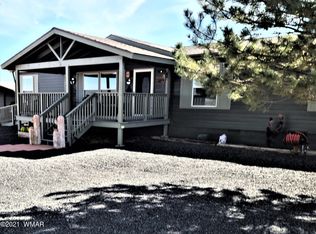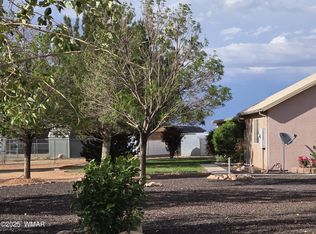Lots of room in this big 3 bedroom home. Vaulted ceilings throughout, with a separate living room and spacious great room. Open floor plan keeping the kitchen and dining room together with the great room. Split bedrooms with the coolest kids room ever. A carport and garage/workshop with 2 storage sheds round it out. Backyard is completely fenced to keep the critters in, and the front yard is all fenced except the driveway. 1 whole acre provides plenty of room to add a garden or landscape any way you like.
This property is off market, which means it's not currently listed for sale or rent on Zillow. This may be different from what's available on other websites or public sources.

