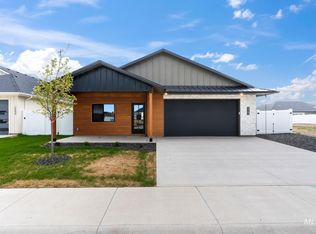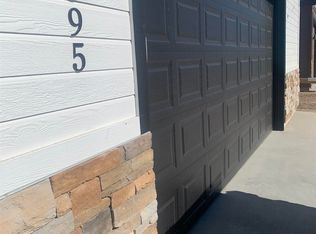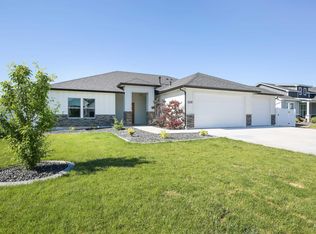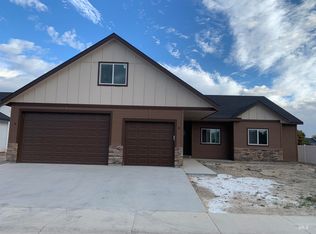Sold
Price Unknown
2585 Augusta Ave, Payette, ID 83661
3beds
2baths
1,754sqft
Single Family Residence
Built in 2023
6,098.4 Square Feet Lot
$396,500 Zestimate®
$--/sqft
$2,330 Estimated rent
Home value
$396,500
$377,000 - $416,000
$2,330/mo
Zestimate® history
Loading...
Owner options
Explore your selling options
What's special
This all new home offers a split floor plan including a home office/flex space. The expansive kitchen and walk in pantry overlook the adjoining dining and great room; with its 10 ft custom ceiling wood work. Flooded with natural light, and 9 foot ceilings, this home is designed for hosting with a covered patio and fully fenced backyard. Master suite features dual vanities, granite countertops and separate soaker tub. The spacious walk in closet offers dedicated laundry access from the master. A built in laundry sink and additional shelving and cabinets throughout are a homemakers dream. Landscaping includes underground sprinkler, sod and gravel. Taxes, and parcel # are TBD.
Zillow last checked: 8 hours ago
Listing updated: June 26, 2023 at 11:43am
Listed by:
Rick Greif 208-991-7971,
Tri-Cities Real Estate,
Daniel Greif 208-739-6930,
Tri-Cities Real Estate
Bought with:
Jeremy Rynearson
Silvercreek Realty Group
Source: IMLS,MLS#: 98866169
Facts & features
Interior
Bedrooms & bathrooms
- Bedrooms: 3
- Bathrooms: 2
- Main level bathrooms: 2
- Main level bedrooms: 3
Primary bedroom
- Level: Main
Bedroom 2
- Level: Main
Bedroom 3
- Level: Main
Heating
- Forced Air, Natural Gas
Cooling
- Central Air
Appliances
- Included: Gas Water Heater, Dishwasher, Disposal, Oven/Range Built-In
Features
- Pantry, Kitchen Island, Granit/Tile/Quartz Count, Number of Baths Main Level: 2
- Has basement: No
- Has fireplace: No
Interior area
- Total structure area: 1,754
- Total interior livable area: 1,754 sqft
- Finished area above ground: 1,754
- Finished area below ground: 0
Property
Parking
- Total spaces: 2
- Parking features: Attached
- Attached garage spaces: 2
Features
- Levels: One
- Fencing: Vinyl
Lot
- Size: 6,098 sqft
- Dimensions: 100 x 60
- Features: Standard Lot 6000-9999 SF, Auto Sprinkler System
Details
- Parcel number: TBD
Construction
Type & style
- Home type: SingleFamily
- Property subtype: Single Family Residence
Materials
- Foundation: Crawl Space
Condition
- New Construction
- New construction: Yes
- Year built: 2023
Utilities & green energy
- Water: Public
Community & neighborhood
Location
- Region: Payette
- Subdivision: Piper Glen Sub
HOA & financial
HOA
- Has HOA: Yes
- HOA fee: $350 annually
Other
Other facts
- Listing terms: Cash,Conventional
- Ownership: Fee Simple
- Road surface type: Paved
Price history
Price history is unavailable.
Public tax history
| Year | Property taxes | Tax assessment |
|---|---|---|
| 2025 | -- | $388,796 |
Find assessor info on the county website
Neighborhood: 83661
Nearby schools
GreatSchools rating
- NAPayette Primary SchoolGrades: PK-3Distance: 1.1 mi
- 2/10Mc Cain Middle SchoolGrades: 6-8Distance: 0.3 mi
- 3/10Payette High SchoolGrades: 9-12Distance: 1.6 mi
Schools provided by the listing agent
- Elementary: Payette
- Middle: McCain
- High: Payette
- District: Payette School District #371
Source: IMLS. This data may not be complete. We recommend contacting the local school district to confirm school assignments for this home.



