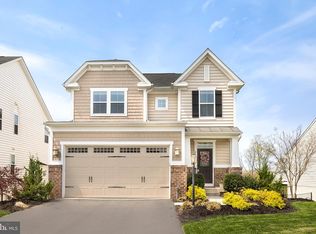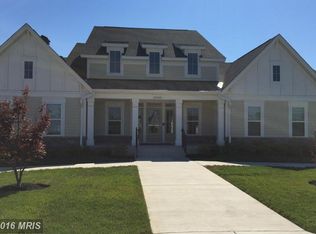Sold for $1,075,000
$1,075,000
25849 Racing Sun Dr, Aldie, VA 20105
5beds
4,286sqft
Single Family Residence
Built in 2014
7,841 Square Feet Lot
$1,145,700 Zestimate®
$251/sqft
$4,411 Estimated rent
Home value
$1,145,700
$1.09M - $1.20M
$4,411/mo
Zestimate® history
Loading...
Owner options
Explore your selling options
What's special
OFFER DEADLINE TUESDAY, MAY 9TH AT 2PM. Million Dollar Views in Aldie, VA! This beautiful and spacious home is set in an area like no other. Nested on an end lot that backs to breathtaking panoramic views that go on forever, this move-in ready home has 5 bedrooms and 3.5 baths showcased in over 4200 square feet of living space. Walking in the door you will most likely notice how incredibly bright and airy it feels. Eloquent touches of crown molding, wainscotting, decorative modern lighting and paint are just a few features that make this home amazing. As soon as you walk into the open and spacious kitchen, you are struck with the panoramic views from your morning room and family room windows. The Gourmet kitchen is equipped with stainless steel appliances, double wall oven, granite countertops and enchanting hanging lantern lights. The family room boasts a stacked stone gas fireplace for cooler Virginia evenings, and a ceiling fan for those hot summer days. Turn the corner into your very own private and thought provoking work space, tucked quietly away for maximum work efficiency or a quiet spare room. Off the back of the house is a trex deck, covered with a retractable awning to shield you from those summer rays. Spend your evenings watching the sun set over the Virginia hills. Make your way upstairs you will find four spacious bedrooms, a loft, full bath with double vanity sinks and a conveniently placed laundry room. The HUGE primary suite has plenty of space, with not just one walk-in closet with perfectionist style shelving, but a secondary walk-in closet is located off the bathroom as well. Your primary suite bathroom includes a hidden water closet, stand up shower, dual vanity sinks and a soaking tub that sits beneath a view inspiring window. The views outside continue even on the lowest level of the home in your bright and spacious finished basement. Not only is the basement equipped with an extra bedroom and full bathroom…there is also a LOT of unfinished space that can be used as extra storage, or one day converted into much more. The basement comes with hidden perks–surround sound speaker system AND the bed and armoire convey! Community features include access to both Virginia Manor and Westridge amenities which include 2 pools, both with beach access. The VA Manor pool has a shaded baby pool, a 2 foot deep toddler splash area with dumping water buckets and a mushroom fountain, and a large lap style pool for the swim team and lessons. The pool also features a slide. Both communities have meeting spaces, gyms, miles of walking trails, several tot lots / playgrounds, 22 ponds, and 2 tennis courts one with pickleball lines. A home with these views and this much charm won’t last long!
Zillow last checked: 8 hours ago
Listing updated: June 16, 2023 at 09:35am
Listed by:
Kelly Davis 571-639-8811,
RE/MAX Gateway, LLC
Bought with:
Kelly Davis, 0225224685
RE/MAX Gateway, LLC
Source: Bright MLS,MLS#: VALO2048282
Facts & features
Interior
Bedrooms & bathrooms
- Bedrooms: 5
- Bathrooms: 4
- Full bathrooms: 3
- 1/2 bathrooms: 1
- Main level bathrooms: 1
Basement
- Area: 1000
Heating
- Forced Air, Natural Gas
Cooling
- Central Air, Ceiling Fan(s), Electric
Appliances
- Included: Microwave, Cooktop, Dishwasher, Disposal, Dryer, Ice Maker, Double Oven, Freezer, Humidifier, Oven, Refrigerator, Washer, Water Heater, Gas Water Heater
Features
- Basement: Partially Finished,Walk-Out Access
- Number of fireplaces: 1
- Fireplace features: Gas/Propane
Interior area
- Total structure area: 4,286
- Total interior livable area: 4,286 sqft
- Finished area above ground: 3,286
- Finished area below ground: 1,000
Property
Parking
- Total spaces: 2
- Parking features: Garage Faces Front, Garage Door Opener, Attached
- Attached garage spaces: 2
Accessibility
- Accessibility features: None
Features
- Levels: Three
- Stories: 3
- Pool features: Community
- Has view: Yes
- View description: Other
Lot
- Size: 7,841 sqft
Details
- Additional structures: Above Grade, Below Grade
- Parcel number: 207176359000
- Zoning: PDH3
- Special conditions: Standard
Construction
Type & style
- Home type: SingleFamily
- Architectural style: Colonial
- Property subtype: Single Family Residence
Materials
- Vinyl Siding, Combination, Stone
- Foundation: Concrete Perimeter
Condition
- New construction: No
- Year built: 2014
Utilities & green energy
- Sewer: Public Sewer
- Water: Public
Community & neighborhood
Location
- Region: Aldie
- Subdivision: Seven Hills
HOA & financial
HOA
- Has HOA: Yes
- HOA fee: $112 monthly
- Amenities included: Dog Park, Basketball Court, Tot Lots/Playground, Tennis Court(s), Clubhouse, Pool, Fitness Center, Jogging Path, Library, Other
- Association name: DULLES FARMS COMMUNITY ASSOCIATION
Other
Other facts
- Listing agreement: Exclusive Right To Sell
- Ownership: Fee Simple
Price history
| Date | Event | Price |
|---|---|---|
| 6/16/2023 | Sold | $1,075,000+7.5%$251/sqft |
Source: | ||
| 5/12/2023 | Pending sale | $999,999$233/sqft |
Source: | ||
| 5/5/2023 | Listed for sale | $999,999+347.2%$233/sqft |
Source: | ||
| 3/4/2014 | Sold | $223,624$52/sqft |
Source: Public Record Report a problem | ||
Public tax history
| Year | Property taxes | Tax assessment |
|---|---|---|
| 2025 | $8,630 +3.3% | $1,072,030 +11% |
| 2024 | $8,353 +9% | $965,710 +10.3% |
| 2023 | $7,664 +3.4% | $875,910 +5.1% |
Find assessor info on the county website
Neighborhood: 20105
Nearby schools
GreatSchools rating
- 6/10Buffalo Trail Elementary SchoolGrades: PK-5Distance: 0.2 mi
- 7/10Willard Intermediate SchoolGrades: 6-8Distance: 2.8 mi
- 9/10Freedom High SchoolGrades: 9-12Distance: 1.2 mi
Schools provided by the listing agent
- Elementary: Buffalo Trail
- Middle: Willard
- High: Lightridge
- District: Loudoun County Public Schools
Source: Bright MLS. This data may not be complete. We recommend contacting the local school district to confirm school assignments for this home.
Get a cash offer in 3 minutes
Find out how much your home could sell for in as little as 3 minutes with a no-obligation cash offer.
Estimated market value$1,145,700
Get a cash offer in 3 minutes
Find out how much your home could sell for in as little as 3 minutes with a no-obligation cash offer.
Estimated market value
$1,145,700

